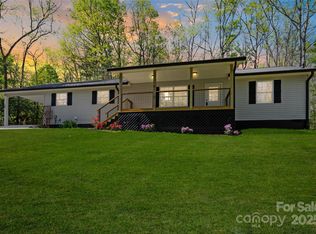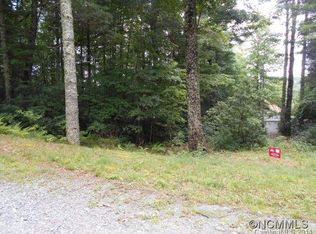This is a beautiful home in Sherwood Village. It has been completely remodeled with attention to detail. New paint inside and out, gorgeous crown molding, hardwood floors, and much more. The custom kitchen is breathtaking with its high end Cherry Cabinets, granite, copper sink, and stainless appliances. It is convenient to the large pantry/laundry room. The large master bedroom has a luxurious master bath. the second bedroom has a built in custom bed. You will also enjoy an office for your work, the sunroom, and a huge screened back porch that is great for entertaining. Outside you will love the huge detached garage which has plenty of space for all your toys or to be used as a workshop. It also has abundant attic storage. All of this is nestled in a 0.49 Acre lot with mature trees and plenty of room to garden and enjoy the outdoors.
This property is off market, which means it's not currently listed for sale or rent on Zillow. This may be different from what's available on other websites or public sources.


