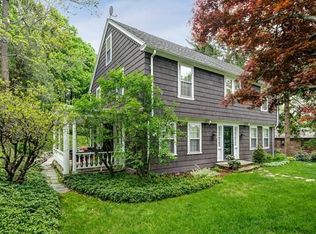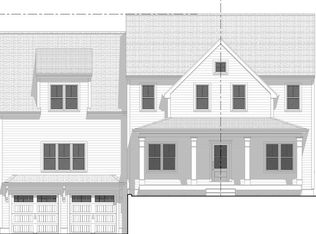Sold for $840,000 on 03/28/24
$840,000
350 Salisbury St, Worcester, MA 01609
5beds
3,148sqft
Single Family Residence
Built in 1927
0.82 Acres Lot
$841,100 Zestimate®
$267/sqft
$4,414 Estimated rent
Home value
$841,100
$791,000 - $900,000
$4,414/mo
Zestimate® history
Loading...
Owner options
Explore your selling options
What's special
OPEN HOUSE CANCELLED OFFER ACCEPTED. Nestled in the picturesque West Side of Worcester, this charming Gambrel Colonial offers a serene country retreat setting within city limits. Lovingly maintained by its owners for 40 years, this property is move in ready for the right buyer who appreciates quality and fine craftmaship. Enjoy the privacy of the professionally landscaped grounds, featuring a tranquil blue stone patio perfect for outdoor gatherings with the trickling sound of your private waterfall in the background. The inviting foyer is accented with Bullseye glass and a Waterford chandelier. The living room, library, and most bedrooms are covered with tastefully appointed grass cloth adding warmth and texture to the interiors. Custom window treatments provide both style and functionality, ensuring privacy with an ambiance throughout. Ideal for entertainment, the circular floor plan flows seamlessly from the Great Room with it’s stone fireplace, to the serene library area.
Zillow last checked: 8 hours ago
Listing updated: March 29, 2024 at 05:10am
Listed by:
Evan Foley 508-735-3529,
RE/MAX Executive Realty 508-872-3113,
Timothy Foley 508-735-6641
Bought with:
The Icon Group
Keller Williams Pinnacle Central
Source: MLS PIN,MLS#: 73206091
Facts & features
Interior
Bedrooms & bathrooms
- Bedrooms: 5
- Bathrooms: 4
- Full bathrooms: 3
- 1/2 bathrooms: 1
Primary bedroom
- Features: Bathroom - 3/4, Walk-In Closet(s), Flooring - Wall to Wall Carpet, Lighting - Overhead, Decorative Molding
- Level: Second
- Area: 266
- Dimensions: 19 x 14
Bedroom 2
- Features: Flooring - Hardwood, Lighting - Overhead, Decorative Molding
- Level: Second
- Area: 182
- Dimensions: 14 x 13
Bedroom 3
- Features: Bathroom - Full
- Level: Second
- Area: 143
- Dimensions: 13 x 11
Bedroom 4
- Features: Flooring - Hardwood, Remodeled, Lighting - Overhead
- Level: Third
- Area: 168
- Dimensions: 14 x 12
Bedroom 5
- Features: Flooring - Hardwood, Remodeled, Lighting - Overhead
- Level: Third
- Area: 168
- Dimensions: 14 x 12
Primary bathroom
- Features: Yes
Bathroom 1
- Features: Remodeled
- Level: First
- Area: 25
- Dimensions: 5 x 5
Bathroom 2
- Features: Remodeled
- Level: Second
- Area: 50
- Dimensions: 10 x 5
Bathroom 3
- Features: Remodeled
- Level: Second
- Area: 40
- Dimensions: 8 x 5
Dining room
- Features: Flooring - Hardwood, Window(s) - Bay/Bow/Box, French Doors, Chair Rail, Remodeled, Wainscoting, Lighting - Sconce, Lighting - Overhead, Crown Molding, Decorative Molding
- Level: Main,First
- Area: 294
- Dimensions: 21 x 14
Family room
- Features: Flooring - Wall to Wall Carpet, Remodeled, Slider, Lighting - Overhead, Crown Molding, Decorative Molding
- Level: Main
- Area: 432
- Dimensions: 24 x 18
Kitchen
- Features: Flooring - Hardwood, Dining Area, Countertops - Upgraded, Exterior Access, Recessed Lighting, Remodeled, Slider, Gas Stove, Lighting - Overhead, Crown Molding
- Level: Main,First
- Area: 598
- Dimensions: 26 x 23
Living room
- Features: Flooring - Hardwood, Window(s) - Bay/Bow/Box, Remodeled, Crown Molding, Decorative Molding
- Level: Main,First
- Area: 434
- Dimensions: 31 x 14
Heating
- Electric Baseboard, Steam, Natural Gas
Cooling
- Window Unit(s)
Appliances
- Laundry: In Basement
Features
- High Speed Internet Hookup, Decorative Molding, Lighting - Overhead, Crown Molding, Bathroom, Library, Foyer, Vestibule
- Flooring: Tile, Hardwood, Flooring - Hardwood
- Basement: Full
- Number of fireplaces: 2
- Fireplace features: Family Room, Living Room
Interior area
- Total structure area: 3,148
- Total interior livable area: 3,148 sqft
Property
Parking
- Total spaces: 12
- Parking features: Attached, Under, Paved Drive, Off Street, Tandem, Paved
- Attached garage spaces: 3
- Uncovered spaces: 9
Features
- Patio & porch: Patio
- Exterior features: Patio, Rain Gutters, Professional Landscaping, Sprinkler System, Decorative Lighting, Garden, Stone Wall
- Has view: Yes
- View description: Scenic View(s)
- Waterfront features: Stream
Lot
- Size: 0.82 Acres
- Features: Wooded
Details
- Parcel number: M:21 B:013 L:006+7,1782908
- Zoning: RS-10
Construction
Type & style
- Home type: SingleFamily
- Architectural style: Colonial
- Property subtype: Single Family Residence
Materials
- Frame
- Foundation: Stone, Granite
- Roof: Shingle
Condition
- Updated/Remodeled,Remodeled
- Year built: 1927
Utilities & green energy
- Electric: Circuit Breakers, 200+ Amp Service
- Sewer: Public Sewer
- Water: Public
- Utilities for property: for Gas Range
Community & neighborhood
Community
- Community features: Public Transportation, Shopping, Park, Golf
Location
- Region: Worcester
Price history
| Date | Event | Price |
|---|---|---|
| 3/28/2024 | Sold | $840,000+5%$267/sqft |
Source: MLS PIN #73206091 | ||
| 3/2/2024 | Contingent | $799,900$254/sqft |
Source: MLS PIN #73206091 | ||
| 2/28/2024 | Listed for sale | $799,900$254/sqft |
Source: MLS PIN #73206091 | ||
Public tax history
| Year | Property taxes | Tax assessment |
|---|---|---|
| 2025 | $7,756 +2.6% | $588,000 +6.9% |
| 2024 | $7,560 +3.7% | $549,800 +8.1% |
| 2023 | $7,292 +7.4% | $508,500 +13.9% |
Find assessor info on the county website
Neighborhood: 01609
Nearby schools
GreatSchools rating
- 6/10Nelson Place SchoolGrades: PK-6Distance: 0.9 mi
- 2/10Forest Grove Middle SchoolGrades: 7-8Distance: 0.6 mi
- 3/10Doherty Memorial High SchoolGrades: 9-12Distance: 0.9 mi
Get a cash offer in 3 minutes
Find out how much your home could sell for in as little as 3 minutes with a no-obligation cash offer.
Estimated market value
$841,100
Get a cash offer in 3 minutes
Find out how much your home could sell for in as little as 3 minutes with a no-obligation cash offer.
Estimated market value
$841,100

