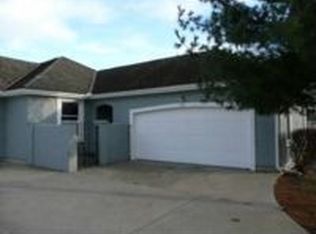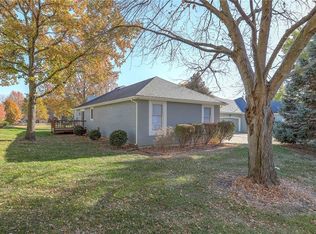Well Cared for Ranch in Triplex at Raintree Lake backing to Greenspace! RARE Find as these Ranch Duplex/Triplex units hardly ever hit the market! Just a short distance to the Lake and Community Pool at Raintree Lake. Awesome Open Floorplan with plenty of Living Space opening to the Kitchen and Dining Rm. Recent Adds include-New A/C, Ext Paint, some Appliances, Luxury Vinyl Flooring, some Carpet, and Granite Countertops. The Lower Level has a spacious Family Rm, Bedroom, and an area Stubbed for a 3rd Bathroom. Enjoy a good size Deck with Shade Trees and backing to Greenspace. You will love Raintree Lake where you Boat, Swim, Ski, & Fish at the Lake or enjoy the newly renovated Clubhouse and Community Swimming Pool!
This property is off market, which means it's not currently listed for sale or rent on Zillow. This may be different from what's available on other websites or public sources.

