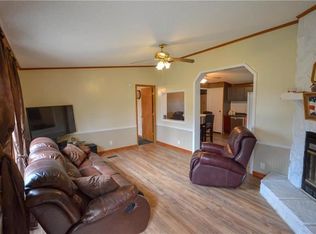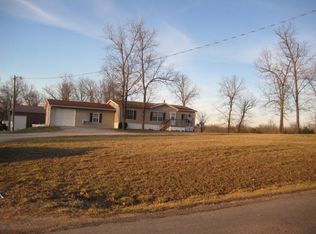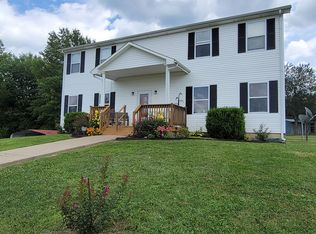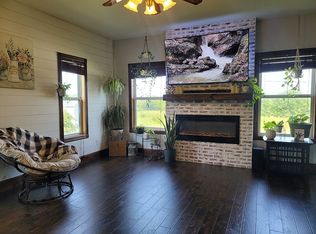Sold
Price Unknown
350 SW 850th Rd, Chilhowee, MO 64733
3beds
3,056sqft
Single Family Residence
Built in 2010
2.69 Acres Lot
$463,500 Zestimate®
$--/sqft
$2,362 Estimated rent
Home value
$463,500
$338,000 - $654,000
$2,362/mo
Zestimate® history
Loading...
Owner options
Explore your selling options
What's special
Beautiful custom built all brick ranch nestled in 2.69 wooded acres. If looking for privacy and peace this could be your retreat!! Nice front covered porch as you enter into the main floor living/dining/kitchen area. Living room has vaulted ceiling with stone gas fireplace. Hardwood flooring in kitchen/dining/entry and walk in pantry space. Wonderful screened in porch is located off the living room to sit out and enjoy the nature. Laundry room is centrally located and has built in cabinets and extra space for folding table or shoes, etc. Master Bdrm is good size with huge walk in closet. Master bath has dbl vanity, jetted tub and walk in shower. Bedroom's 2 & 3 are good size and have walk in closets. Basement is finished with family/rec room space, small kitchenette space, full bath and finished office. 3rd garage (which is 19.4X12.10) is located on side where house walks out. Some other wonderful features are the home was built with 3 ft wide doors and central vacuum system. New hvac installed 2020 and new roof 2022.
Zillow last checked: 8 hours ago
Listing updated: July 17, 2024 at 09:07am
Listing Provided by:
DENISE MARKWORTH 660-747-8191,
ACTION REALTY COMPANY
Bought with:
Heather Wells, 1999121835
ReeceNichols - Eastland
Source: Heartland MLS as distributed by MLS GRID,MLS#: 2488851
Facts & features
Interior
Bedrooms & bathrooms
- Bedrooms: 3
- Bathrooms: 3
- Full bathrooms: 3
Primary bedroom
- Features: Carpet, Ceiling Fan(s), Walk-In Closet(s)
- Level: Main
- Dimensions: 15.11 x 12.7
Bedroom 1
- Features: Carpet, Ceiling Fan(s), Walk-In Closet(s)
- Level: Main
- Dimensions: 12.9 x 11.5
Bedroom 2
- Features: Carpet, Ceiling Fan(s), Walk-In Closet(s)
- Level: Main
- Dimensions: 11.6 x 10.3
Dining room
- Features: Ceiling Fan(s), Wood Floor
- Level: Main
- Dimensions: 13.5 x 13.9
Family room
- Features: Carpet
- Level: Basement
- Dimensions: 25.2 x 25.6
Kitchen
- Features: Pantry, Wood Floor
- Level: Main
- Dimensions: 11 x 14.5
Living room
- Features: All Carpet, Ceiling Fan(s), Fireplace
- Level: Main
- Dimensions: 18.7 x 15.1
Office
- Features: Ceramic Tiles
- Level: Basement
- Dimensions: 22.2 x 10
Heating
- Electric, Heat Pump
Cooling
- Electric
Appliances
- Included: Dishwasher, Disposal, Exhaust Fan, Refrigerator, Built-In Electric Oven, Stainless Steel Appliance(s)
- Laundry: Laundry Room, Main Level
Features
- Ceiling Fan(s), Central Vacuum, Custom Cabinets, Pantry, Stained Cabinets, Vaulted Ceiling(s), Walk-In Closet(s), Wet Bar
- Flooring: Carpet, Tile, Wood
- Basement: Finished,Full,Walk-Out Access
- Number of fireplaces: 1
- Fireplace features: Gas, Living Room
Interior area
- Total structure area: 3,056
- Total interior livable area: 3,056 sqft
- Finished area above ground: 1,568
- Finished area below ground: 1,488
Property
Parking
- Total spaces: 3
- Parking features: Attached
- Attached garage spaces: 3
Features
- Patio & porch: Porch, Screened
Lot
- Size: 2.69 Acres
- Dimensions: 2.69
- Features: Acreage, Wooded
Details
- Parcel number: 243105000000003.03
Construction
Type & style
- Home type: SingleFamily
- Property subtype: Single Family Residence
Materials
- Brick
- Roof: Composition
Condition
- Year built: 2010
Utilities & green energy
- Sewer: Septic Tank
- Water: Public
Community & neighborhood
Location
- Region: Chilhowee
- Subdivision: None
HOA & financial
HOA
- Has HOA: No
Other
Other facts
- Listing terms: Cash,Conventional,FHA,USDA Loan,VA Loan
- Ownership: Estate/Trust
- Road surface type: Paved
Price history
| Date | Event | Price |
|---|---|---|
| 7/15/2024 | Sold | -- |
Source: | ||
| 5/25/2024 | Contingent | $450,000$147/sqft |
Source: | ||
| 5/23/2024 | Listed for sale | $450,000$147/sqft |
Source: | ||
Public tax history
| Year | Property taxes | Tax assessment |
|---|---|---|
| 2025 | -- | $31,751 +9.3% |
| 2024 | -- | $29,041 |
| 2023 | -- | $29,041 +4.5% |
Find assessor info on the county website
Neighborhood: 64733
Nearby schools
GreatSchools rating
- 4/10Chilhowee Elementary SchoolGrades: PK-6Distance: 3.6 mi
- 4/10Chilhowee High SchoolGrades: 7-12Distance: 3.6 mi
Get a cash offer in 3 minutes
Find out how much your home could sell for in as little as 3 minutes with a no-obligation cash offer.
Estimated market value$463,500
Get a cash offer in 3 minutes
Find out how much your home could sell for in as little as 3 minutes with a no-obligation cash offer.
Estimated market value
$463,500



