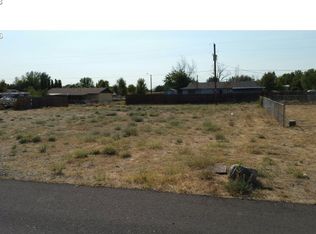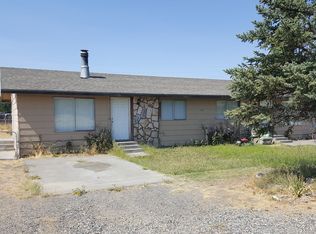Like a shiny new penny! This 2019 Fleetwood home has 3 bedrooms, 2 bath, upgraded gas appliance package, gas water heater and gas furnace. Set on a quiet 0.27 acre lot with alley access. 2 car attached garage with concrete driveway. Easy access to Jr/Sr High School. Yard is free and clear to make into your own personal oasis! Hurry this one won't last long!!
This property is off market, which means it's not currently listed for sale or rent on Zillow. This may be different from what's available on other websites or public sources.

