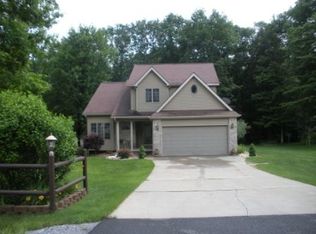The very best quality in material and construction can be found throughout this South Ridge home. Located in one of the most desired pride of ownership neighborhoods,this home has it all...hardwood floors, solid hardwood doors, a newer cherry kitchen with granite counters and included stainless appliances, natural gas heat with central air, gas on demand hot water system, crown molding, ceramic tile, a three car garage with bonus area above it and a finished basement with a family room, bar, bath, office or 5th bedroom. Build by a highly respected contractor for his family, this home is packed with quality and a practical open concept floor plan. This home is a once in a lifetime purchase!
This property is off market, which means it's not currently listed for sale or rent on Zillow. This may be different from what's available on other websites or public sources.
