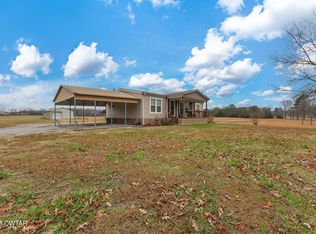Sold for $360,000 on 01/30/25
$360,000
350 S Neely Rd, Middleton, TN 38052
3beds
1,188sqft
Single Family Residence
Built in 2015
61 Acres Lot
$362,200 Zestimate®
$303/sqft
$1,360 Estimated rent
Home value
$362,200
Estimated sales range
Not available
$1,360/mo
Zestimate® history
Loading...
Owner options
Explore your selling options
What's special
61 Acre Farm. Over 58 Acres Cleared. Off The Short Gravel Drive. Sits This High End Cavalier Manufactured Home With Additional Upgrades 8Ft Flat Ceilings Added Wall Thickness for Better Insulating. This 2015 Cavalier Manufactured 3 Bedroom 2 Bath Home Features Covered Front Porch Extra Wide 24 Ft Covered Carport Split Floor Plan Separate Laundry Area With Counter and Cabinets for The Perfect Organizer. The Main Bedroom Has Walk In Closet Double Vanity Large Soaking Tub and Separate Shower. Open Living Room Kitchen Area Nice Tile Cornered Counters With a Generous Cabinet Count. Nothing Says Peace and Quite Like This Country Setting 1200 Sq Ft. Beauty. Small Pond Just East Attracts The Ocasional Rangale of Deer. Extra Storage For Parking or Equipment if Needed. Call A Real Estate Professional Today
Zillow last checked: 8 hours ago
Listing updated: January 31, 2025 at 04:11am
Listed by:
Larry Willard,
Coldwell Banker Southern Realty
Bought with:
Larry Willard, 303224
Coldwell Banker Southern Realty
Source: CWTAR,MLS#: 2500107
Facts & features
Interior
Bedrooms & bathrooms
- Bedrooms: 3
- Bathrooms: 2
- Full bathrooms: 2
- Main level bathrooms: 2
- Main level bedrooms: 3
Primary bedroom
- Level: Main
- Area: 156
- Dimensions: 13.0 x 12.0
Bedroom
- Level: Main
- Area: 110
- Dimensions: 11.0 x 10.0
Bedroom
- Level: Main
- Area: 121
- Dimensions: 11.0 x 11.0
Family room
- Level: Main
- Area: 221
- Dimensions: 13.0 x 17.0
Kitchen
- Level: Main
- Area: 156
- Dimensions: 13.0 x 12.0
Laundry
- Level: Main
- Area: 12
- Dimensions: 3.0 x 4.0
Heating
- Central, Electric, Forced Air
Cooling
- Ceiling Fan(s), Central Air, Electric
Appliances
- Included: Dishwasher, Electric Oven, Exhaust Fan, Microwave, Refrigerator, Water Heater
- Laundry: Electric Dryer Hookup, Laundry Room, Main Level, Washer Hookup, Other
Features
- Ceiling Fan(s), Commode Room, Double Vanity, Eat-in Kitchen, Open Floorplan, Smart Camera(s)/Recording, Soaking Tub, Tile Counters, Tub Shower Combo, Walk-In Closet(s)
- Flooring: Carpet, Engineered Hardwood, Laminate, Vinyl
- Windows: Blinds, Double Pane Windows, Storm Window(s), Vinyl Frames, Window Treatments
- Has basement: No
- Has fireplace: No
Interior area
- Total structure area: 1,188
- Total interior livable area: 1,188 sqft
Property
Parking
- Total spaces: 7
- Parking features: Carport, Covered, Detached, Detached Carport, Driveway, Gravel, Open, RV Carport
- Carport spaces: 3
- Uncovered spaces: 4
Features
- Levels: One
- Patio & porch: Awning(s), Covered, Front Porch
- Exterior features: Awning(s), Smart Camera(s)/Recording
- Fencing: Barbed Wire,Wire
- Has view: Yes
- View description: Pasture, Pond
Lot
- Size: 61 Acres
- Dimensions: 601 x 491 x 2132 x 1143 x 2564
- Features: Agricultural, Farm, Pasture
Details
- Additional structures: Shed(s)
- Parcel number: 177 022.12
- On leased land: Yes
- Zoning description: Agricultural
- Special conditions: Standard
Construction
Type & style
- Home type: SingleFamily
- Property subtype: Single Family Residence
Condition
- false
- New construction: No
- Year built: 2015
Community & neighborhood
Location
- Region: Middleton
- Subdivision: None
Other
Other facts
- Listing terms: Conventional,FHA,USDA Loan,VA Loan
- Road surface type: Asphalt, Gravel
Price history
| Date | Event | Price |
|---|---|---|
| 1/30/2025 | Sold | $360,000-7.1%$303/sqft |
Source: | ||
| 1/19/2025 | Pending sale | $387,500$326/sqft |
Source: | ||
| 1/11/2025 | Listed for sale | $387,500$326/sqft |
Source: | ||
Public tax history
Tax history is unavailable.
Neighborhood: 38052
Nearby schools
GreatSchools rating
- 5/10Middleton Elementary SchoolGrades: PK-6Distance: 3.1 mi
- 3/10Middleton High SchoolGrades: 7-12Distance: 2.4 mi
Schools provided by the listing agent
- District: Hardeman County Schools
Source: CWTAR. This data may not be complete. We recommend contacting the local school district to confirm school assignments for this home.

Get pre-qualified for a loan
At Zillow Home Loans, we can pre-qualify you in as little as 5 minutes with no impact to your credit score.An equal housing lender. NMLS #10287.
