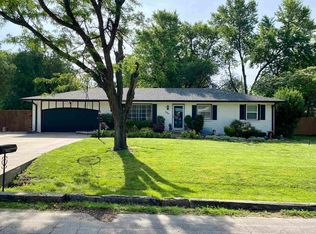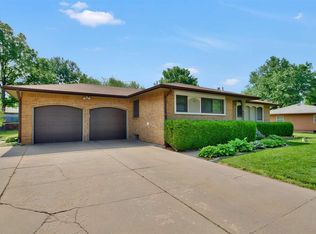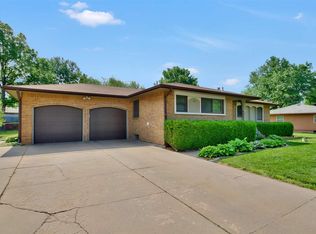Sold
Price Unknown
350 S Milstead Rd, Wichita, KS 67209
4beds
2,376sqft
Single Family Onsite Built
Built in 1972
-- sqft lot
$278,400 Zestimate®
$--/sqft
$2,012 Estimated rent
Home value
$278,400
$253,000 - $306,000
$2,012/mo
Zestimate® history
Loading...
Owner options
Explore your selling options
What's special
**Charming 4-Bedroom Home with Sunroom & Screened Porch – Close to Everything!** Welcome to this spacious and beautifully maintained 4-bedroom, 3-bathroom home, perfect for comfortable family living. A bright and airy layout featuring a generous family room, ideal for gatherings and relaxation. The home boasts an enclosed sunroom, providing a cozy retreat year-round, while the covered, screened-in porch is perfect for enjoying the outdoors and sunsets. Property has an outdoor shed. Beautiful backyard lawn area with a sprinkler system, ensuring easy maintenance. Located in a prime area, this home is just minutes from schools, shopping, dining, and entertainment, making it the perfect blend of convenience and comfort. Don’t miss this incredible opportunity—schedule your showing today!
Zillow last checked: 8 hours ago
Listing updated: March 30, 2025 at 08:07pm
Listed by:
Christine Anderson 316-207-4841,
Heritage 1st Realty
Source: SCKMLS,MLS#: 650908
Facts & features
Interior
Bedrooms & bathrooms
- Bedrooms: 4
- Bathrooms: 3
- Full bathrooms: 3
Primary bedroom
- Description: Carpet
- Level: Main
- Area: 149.46
- Dimensions: 14.1 x 10.6
Bedroom
- Description: Carpet
- Level: Main
- Area: 125.44
- Dimensions: 9.8 x 12.8
Bedroom
- Description: Carpet
- Level: Main
- Area: 116.28
- Dimensions: 10.2 x 11.4
Bedroom
- Description: Carpet
- Level: Basement
- Area: 159.9
- Dimensions: 13 x 12.3
Bonus room
- Description: Carpet
- Level: Basement
- Area: 116.15
- Dimensions: 10.1 x 11.5
Family room
- Description: Carpet
- Level: Basement
- Area: 401.31
- Dimensions: 27.3 x 14.7
Kitchen
- Description: Wood
- Level: Main
- Area: 172.8
- Dimensions: 12.8 x 13.5
Living room
- Description: Carpet
- Level: Main
- Area: 216
- Dimensions: 18 x 12
Sun room
- Description: Carpet
- Level: Main
- Area: 201.25
- Dimensions: 17.5 x 11.5
Heating
- Forced Air, Fireplace(s), Natural Gas
Cooling
- Attic Fan, Central Air, Electric
Appliances
- Included: Dishwasher, Disposal, Microwave, Refrigerator, Range
- Laundry: In Basement, Laundry Room, 220 equipment
Features
- Ceiling Fan(s)
- Windows: Window Coverings-All
- Basement: Finished
- Has fireplace: Yes
- Fireplace features: Wood Burning, Glass Doors
Interior area
- Total interior livable area: 2,376 sqft
- Finished area above ground: 1,416
- Finished area below ground: 960
Property
Parking
- Total spaces: 2
- Parking features: Attached
- Garage spaces: 2
Features
- Levels: One
- Stories: 1
Lot
- Features: Standard
Details
- Parcel number: 1393002204006.00
Construction
Type & style
- Home type: SingleFamily
- Architectural style: Ranch
- Property subtype: Single Family Onsite Built
Materials
- Frame w/Less than 50% Mas
- Foundation: Full, View Out
- Roof: Shake
Condition
- Year built: 1972
Utilities & green energy
- Gas: Natural Gas Available
- Water: Private
- Utilities for property: Sewer Available, Natural Gas Available
Community & neighborhood
Security
- Security features: Security System
Community
- Community features: Playground
Location
- Region: Wichita
- Subdivision: WEST MILLBROOK
HOA & financial
HOA
- Has HOA: No
Other
Other facts
- Ownership: Individual
Price history
Price history is unavailable.
Public tax history
| Year | Property taxes | Tax assessment |
|---|---|---|
| 2024 | $2,615 -3.4% | $23,656 |
| 2023 | $2,706 +14.1% | $23,656 |
| 2022 | $2,372 +16% | -- |
Find assessor info on the county website
Neighborhood: 67209
Nearby schools
GreatSchools rating
- 8/10Apollo Elementary SchoolGrades: PK-4Distance: 2.8 mi
- 5/10Dwight D. Eisenhower Middle SchoolGrades: 7-8Distance: 2.8 mi
- 9/10Eisenhower High SchoolGrades: 9-12Distance: 3.1 mi
Schools provided by the listing agent
- Elementary: Apollo
- Middle: Dwight D. Eisenhower
- High: Dwight D. Eisenhower
Source: SCKMLS. This data may not be complete. We recommend contacting the local school district to confirm school assignments for this home.


