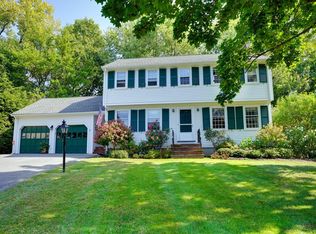Sold for $1,148,000
$1,148,000
350 S Border Rd, Winchester, MA 01890
3beds
2,240sqft
Single Family Residence
Built in 1966
0.35 Acres Lot
$1,454,400 Zestimate®
$513/sqft
$4,642 Estimated rent
Home value
$1,454,400
$1.31M - $1.63M
$4,642/mo
Zestimate® history
Loading...
Owner options
Explore your selling options
What's special
This stunning 3-bedroom/2.5-bath home blends indoor comfort and outdoor charm. The main floor is an open concept design with cathedral ceilings and a striking floor-to-ceiling fireplace. Large windows offer abundant light and impressive views of nature’s beauty. The kitchen has stainless-steel appliances and a large island with extra storage and seating, the ideal spot for gatherings. Sunset views from the dining room make dinners delightful. A multi-level layout separates the bedrooms from the living areas. There are three spacious bedrooms including a primary bedroom and bath with a jacuzzi tub, plus ample closet space for easy organization. The flexible family room can also be a potential fourth bedroom or a space for your in-laws/extended family. The yard, complete with deck, is perfect for BBQs and outdoor fun. Set across from the Fells, endless outdoor activities await. Close to downtown Winchester with an easy commute to Boston, this home is a standout.
Zillow last checked: 8 hours ago
Listing updated: July 10, 2024 at 08:48am
Listed by:
Jill Fitzpatrick 781-475-2766,
Century 21 North East 781-730-3977
Bought with:
The Tabassi Team
RE/MAX Partners Relocation
Source: MLS PIN,MLS#: 73226090
Facts & features
Interior
Bedrooms & bathrooms
- Bedrooms: 3
- Bathrooms: 3
- Full bathrooms: 2
- 1/2 bathrooms: 1
Primary bedroom
- Features: Bathroom - Full, Flooring - Hardwood, Closet - Double
Bedroom 2
- Features: Closet, Flooring - Hardwood
Bedroom 3
- Features: Closet, Flooring - Hardwood
Primary bathroom
- Features: Yes
Bathroom 1
- Features: Bathroom - Full, Bathroom - With Tub & Shower, Flooring - Stone/Ceramic Tile, Jacuzzi / Whirlpool Soaking Tub
Bathroom 2
- Features: Bathroom - Full, Bathroom - With Tub & Shower, Flooring - Stone/Ceramic Tile
Bathroom 3
- Features: Bathroom - Half, Flooring - Stone/Ceramic Tile, Dryer Hookup - Gas, Washer Hookup
Dining room
- Features: Cathedral Ceiling(s), Flooring - Hardwood, Window(s) - Picture, Open Floorplan, Recessed Lighting, Remodeled
- Level: Main
Family room
- Features: Bathroom - Half, Flooring - Wall to Wall Carpet, Cable Hookup, Deck - Exterior, Exterior Access, High Speed Internet Hookup, Open Floorplan, Slider, Lighting - Overhead
Kitchen
- Features: Skylight, Cathedral Ceiling(s), Ceiling Fan(s), Flooring - Stone/Ceramic Tile, Countertops - Stone/Granite/Solid, Kitchen Island, Deck - Exterior, Exterior Access, Open Floorplan, Stainless Steel Appliances, Lighting - Pendant
- Level: Main
Living room
- Features: Skylight, Cathedral Ceiling(s), Flooring - Hardwood, Window(s) - Picture, Cable Hookup, High Speed Internet Hookup, Open Floorplan, Recessed Lighting, Remodeled, Lighting - Overhead
- Level: Main
Heating
- Baseboard, Natural Gas
Cooling
- Central Air
Appliances
- Included: Gas Water Heater, Range, Dishwasher, Microwave, Refrigerator, Washer, Dryer
- Laundry: Bathroom - Half, Flooring - Stone/Ceramic Tile, Gas Dryer Hookup, Washer Hookup
Features
- Internet Available - Unknown
- Flooring: Wood, Tile, Carpet
- Windows: Insulated Windows, Screens
- Has basement: No
- Number of fireplaces: 2
- Fireplace features: Family Room, Living Room
Interior area
- Total structure area: 2,240
- Total interior livable area: 2,240 sqft
Property
Parking
- Total spaces: 6
- Parking features: Attached, Garage Door Opener, Storage, Paved Drive, Off Street, Paved
- Attached garage spaces: 2
- Uncovered spaces: 4
Features
- Levels: Multi/Split
- Patio & porch: Deck - Wood
- Exterior features: Deck - Wood, Rain Gutters, Storage, Sprinkler System, Screens
Lot
- Size: 0.35 Acres
Details
- Parcel number: 896166
- Zoning: RDC
Construction
Type & style
- Home type: SingleFamily
- Architectural style: Split Entry
- Property subtype: Single Family Residence
Materials
- Foundation: Concrete Perimeter
- Roof: Shingle
Condition
- Year built: 1966
Utilities & green energy
- Sewer: Public Sewer
- Water: Public
- Utilities for property: for Electric Range, for Electric Oven
Community & neighborhood
Security
- Security features: Security System
Community
- Community features: Public Transportation, Shopping, Pool, Tennis Court(s), Park, Walk/Jog Trails, Golf, Medical Facility, Bike Path, Conservation Area, Highway Access, House of Worship, Private School, Public School, T-Station
Location
- Region: Winchester
Other
Other facts
- Road surface type: Paved
Price history
| Date | Event | Price |
|---|---|---|
| 7/10/2024 | Sold | $1,148,000-0.2%$513/sqft |
Source: MLS PIN #73226090 Report a problem | ||
| 4/28/2024 | Listed for sale | $1,150,000$513/sqft |
Source: MLS PIN #73226090 Report a problem | ||
| 4/23/2024 | Contingent | $1,150,000$513/sqft |
Source: MLS PIN #73226090 Report a problem | ||
| 4/19/2024 | Listed for sale | $1,150,000+266.2%$513/sqft |
Source: MLS PIN #73226090 Report a problem | ||
| 8/26/1994 | Sold | $314,000$140/sqft |
Source: Public Record Report a problem | ||
Public tax history
| Year | Property taxes | Tax assessment |
|---|---|---|
| 2025 | $14,671 -0.9% | $1,322,900 +1.2% |
| 2024 | $14,808 +7.5% | $1,307,000 +12% |
| 2023 | $13,772 +0.7% | $1,167,100 +6.7% |
Find assessor info on the county website
Neighborhood: 01890
Nearby schools
GreatSchools rating
- 9/10Lincoln Elementary SchoolGrades: K-5Distance: 1 mi
- 8/10McCall Middle SchoolGrades: 6-8Distance: 0.9 mi
- 10/10Winchester High SchoolGrades: 9-12Distance: 1.3 mi
Get a cash offer in 3 minutes
Find out how much your home could sell for in as little as 3 minutes with a no-obligation cash offer.
Estimated market value$1,454,400
Get a cash offer in 3 minutes
Find out how much your home could sell for in as little as 3 minutes with a no-obligation cash offer.
Estimated market value
$1,454,400
