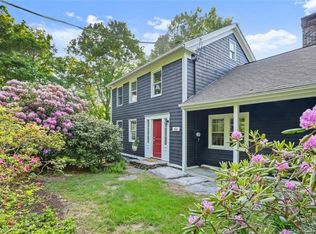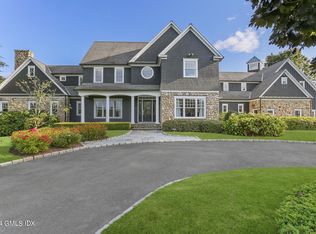Beautifully sited in an extremely sought after section of town close to schools, parks, shopping, & highways. Magnificent 3.54 acres of level park-like grounds surrounded by custom built natural stone walls, pillars, & an over-sized lower blue-stone patio. Formal entry foyer offers a fully tiled guest bath. The kit is open, light, and bright w/ maple wood cabs, tiled back-splashes, granite counter-tops, stainless appls that include a gas cook-top & range. Granite top center island with a breakfast bar. Hardwood floors, recessed lighting, and crown molding are located throughout. The kitchen also has sliding glass doors out to the massive high end 20 x 28 ft Trex deck that overlooks the private, wooded, & tranquil rear yard. The FR is open to the kit, has a bow window, & a floor to ceiling natural stone wood-burning fp. The many windows throughout this home make it extremely sun filled with natural sunlight. The formal living room with a large picture window offers a custom built cherry wet bar. Main level has a fully tiled laundry room with cabinetry and a sink. Upper level has 6 generously sized bedrooms and 3 full baths. The master suite with a tray ceiling also has a spa like bath that has been newly renovated with today's modern trends and high end carrera marble and double sink vanity. The professionally fin w/o lower level adds an addl 950 sq ft of living space. Its fully tiled w/ baseboard heat. Other home features include newer roof, generator & irrigation system.
This property is off market, which means it's not currently listed for sale or rent on Zillow. This may be different from what's available on other websites or public sources.

