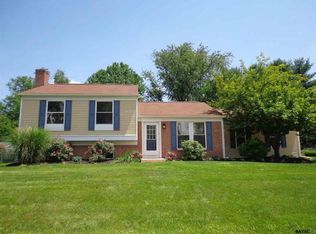"You are going to love this one!!" Everything is done and cute as a button. Beautiful custom kitchen with soft close drawers and doors, granite counter tops with deep under mount sink. Stainless appliances, pantry and all the little things that you are looking for in a kitchen. New floors on main level as of June. Living Room with an electric fireplace and crown molding. 3 bedrooms on the upper level with remodeled bath, crown moldings in the owners suite with access to the full bath. Lower level has a nice size family room with a pellet stove that can heat the whole house for pennies. Owner uses about $50/yr on pellets. This is a very economical home and you can run this whole house for $138/mth. 4th bedroom is presently used as an office. New roof in 2016. Stamped concrete patio with retaining wall with built in steps. Fenced rear yard and quite private. Quiet little street within walking distance to Stonybrook elementary. Nice East York location and quick hop on Rt 30 to Lancaster.
This property is off market, which means it's not currently listed for sale or rent on Zillow. This may be different from what's available on other websites or public sources.
