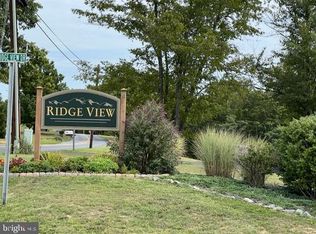Sold for $310,000 on 12/04/24
$310,000
350 Ridgeview Dr, Berkeley Springs, WV 25411
3beds
2,034sqft
Single Family Residence
Built in 2006
0.86 Acres Lot
$317,800 Zestimate®
$152/sqft
$1,747 Estimated rent
Home value
$317,800
Estimated sales range
Not available
$1,747/mo
Zestimate® history
Loading...
Owner options
Explore your selling options
What's special
Charming rancher nestled on a spacious 0.86-acre corner lot in the serene Ridge View community! Offering 3 bedrooms, 2 full baths. With 2,034 sq.ft. of well-designed living space, this home features a large living room that seamlessly flows into the dining area and an inviting eat-in kitchen, complete with a breakfast bar, ample cabinetry and table space. A cozy family room, highlighted by double doors that open up to a spacious backyard deck, perfect for entertaining or enjoying your days outdoors. Primary bedroom comes with its own en suite, along with laundry facilities conveniently located on the main level. Full unfinished basement offers endless possibilities to create additional living space. Close to local amenities, hospital, outdoor recreation, and commuter routes. Don't miss the chance to call this home! Schedule your showing today!
Zillow last checked: 8 hours ago
Listing updated: December 04, 2024 at 10:03am
Listed by:
Mary Llewellyn 301-992-5946,
The KW Collective,
Listing Team: The Llewellyn Group
Bought with:
Derrick Wolfensberger, WVS220302338
Real Estate Teams, LLC
Source: Bright MLS,MLS#: WVMO2005260
Facts & features
Interior
Bedrooms & bathrooms
- Bedrooms: 3
- Bathrooms: 2
- Full bathrooms: 2
- Main level bathrooms: 2
- Main level bedrooms: 3
Basement
- Area: 0
Heating
- Heat Pump, Electric
Cooling
- Central Air, Electric
Appliances
- Included: Dryer, Disposal, Dishwasher, Microwave, Refrigerator, Cooktop, Washer, Electric Water Heater
- Laundry: Dryer In Unit, Main Level, Washer In Unit, Laundry Room
Features
- Ceiling Fan(s), Attic, Bathroom - Tub Shower, Bathroom - Walk-In Shower, Soaking Tub, Combination Kitchen/Dining, Crown Molding, Entry Level Bedroom, Eat-in Kitchen, Kitchen - Table Space, Primary Bath(s), Recessed Lighting, Walk-In Closet(s)
- Flooring: Luxury Vinyl
- Basement: Full,Interior Entry,Exterior Entry,Walk-Out Access
- Has fireplace: No
Interior area
- Total structure area: 2,034
- Total interior livable area: 2,034 sqft
- Finished area above ground: 2,034
- Finished area below ground: 0
Property
Parking
- Total spaces: 4
- Parking features: Garage Faces Front, Garage Door Opener, Driveway, Attached
- Attached garage spaces: 1
- Uncovered spaces: 3
Accessibility
- Accessibility features: None
Features
- Levels: One
- Stories: 1
- Patio & porch: Deck, Porch
- Pool features: None
Lot
- Size: 0.86 Acres
- Features: Rural
Details
- Additional structures: Above Grade, Below Grade
- Parcel number: 02 2015700000000
- Zoning: 101
- Special conditions: Standard
Construction
Type & style
- Home type: SingleFamily
- Architectural style: Ranch/Rambler
- Property subtype: Single Family Residence
Materials
- Vinyl Siding
- Foundation: Permanent, Block
- Roof: Architectural Shingle
Condition
- New construction: No
- Year built: 2006
Utilities & green energy
- Sewer: Public Septic, Private Septic Tank
- Water: Public
Community & neighborhood
Location
- Region: Berkeley Springs
- Subdivision: Ridge View
- Municipality: Bath
HOA & financial
HOA
- Has HOA: Yes
- HOA fee: $500 annually
- Association name: RIDGE VIEW
Other
Other facts
- Listing agreement: Exclusive Right To Sell
- Ownership: Fee Simple
Price history
| Date | Event | Price |
|---|---|---|
| 12/4/2024 | Sold | $310,000-4.6%$152/sqft |
Source: | ||
| 11/13/2024 | Pending sale | $325,000$160/sqft |
Source: | ||
| 10/28/2024 | Listed for sale | $325,000+30%$160/sqft |
Source: | ||
| 12/17/2020 | Sold | $250,000$123/sqft |
Source: Public Record | ||
| 8/23/2020 | Pending sale | $250,000$123/sqft |
Source: Mountain Home Real Estate, LLC #WVMO117168 | ||
Public tax history
| Year | Property taxes | Tax assessment |
|---|---|---|
| 2024 | $1,575 +2% | $157,380 +2% |
| 2023 | $1,544 +1% | $154,320 +1% |
| 2022 | $1,529 | $152,760 +3.1% |
Find assessor info on the county website
Neighborhood: 25411
Nearby schools
GreatSchools rating
- 5/10Warm Springs Intermediate SchoolGrades: 3-5Distance: 0.9 mi
- 5/10Warm Springs Middle SchoolGrades: 6-8Distance: 1.3 mi
- 8/10Berkeley Springs High SchoolGrades: 9-12Distance: 2.7 mi
Schools provided by the listing agent
- District: Morgan County Schools
Source: Bright MLS. This data may not be complete. We recommend contacting the local school district to confirm school assignments for this home.

Get pre-qualified for a loan
At Zillow Home Loans, we can pre-qualify you in as little as 5 minutes with no impact to your credit score.An equal housing lender. NMLS #10287.
