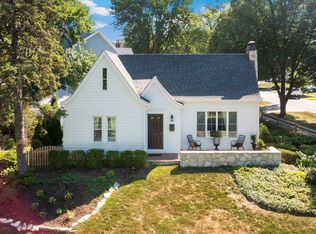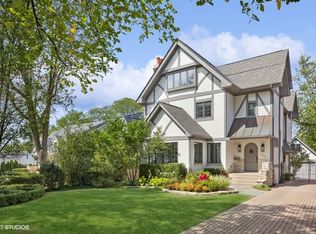Closed
$1,419,900
350 Ridge Ave, Clarendon Hills, IL 60514
5beds
4,275sqft
Single Family Residence
Built in 1999
-- sqft lot
$1,442,300 Zestimate®
$332/sqft
$6,060 Estimated rent
Home value
$1,442,300
$1.31M - $1.57M
$6,060/mo
Zestimate® history
Loading...
Owner options
Explore your selling options
What's special
The opportunity you've been waiting for is here! Prime location on upper Ridge Avenue mere steps from Clarendon Hills' vibrant heart of the Village, schools, Chicago-bound train and all the amenities this neighborhood offers. Handsome and timeless, this exceptional home spans four beautifully finished levels, each showcasing craftsmanship and attention to detail. Spacious - featuring 5 bedrooms, 4.1 bathrooms with ample space for all, yet maintains an intimate, welcoming atmosphere. The refined floor plan includes a gourmet chef's kitchen outfitted with premium appliances, dining room and family room, abundant storage and a private first floor office ideal for today's lifestyle. The second level features a tranquil Primary suite with spa-inspired bathroom boasting both marble and granite finishes. Three additional bedrooms, each with their own unique charm, and a well-placed laundry room complete this floor. The third floor offers an expansive ensuite retreat with treetop views through oversized windows, a cozy built-in window seat, and a private full bath-an ideal haven for guests, teens or in-laws. The fully finished, sun-filled walk-out lower level includes a flexible media room that easily serves as a sixth bedroom. A luxurious bathroom with a relaxing steam shower enhances the spa-like experience. Outdoor living is equally impressive, beautifully designed paver and stone entertaining areas. A built-in natural gas line makes hosting effortless-perfect for grilling or cozy nights by the firepit and a dedicated play space, offering something for everyone. Don't miss this rare opportunity-homes of this caliber in such a sought-after location are seldom available. Walk to the heart of the Village and the Chicago commuter train. Enjoy easy access to expressways and both airports. A truly exceptional A+ home in a premier location. Showings start Friday April 11. MULTIPLE OFFERS RECEIVED. HIGHEST AND BEST DUE BY 6:30 APRIL 14TH. NO ESCALATION CLAUSES.
Zillow last checked: 8 hours ago
Listing updated: June 01, 2025 at 01:29am
Listing courtesy of:
Jan Morel 630-230-0500,
@properties Christie's International Real Estate
Bought with:
Andrew Wendt
Compass
Source: MRED as distributed by MLS GRID,MLS#: 12325181
Facts & features
Interior
Bedrooms & bathrooms
- Bedrooms: 5
- Bathrooms: 5
- Full bathrooms: 4
- 1/2 bathrooms: 1
Primary bedroom
- Features: Flooring (Hardwood), Bathroom (Full)
- Level: Second
- Area: 390 Square Feet
- Dimensions: 30X13
Bedroom 2
- Features: Flooring (Hardwood)
- Level: Second
- Area: 187 Square Feet
- Dimensions: 17X11
Bedroom 3
- Features: Flooring (Hardwood)
- Level: Second
- Area: 260 Square Feet
- Dimensions: 20X13
Bedroom 4
- Features: Flooring (Hardwood)
- Level: Second
- Area: 182 Square Feet
- Dimensions: 14X13
Bedroom 5
- Features: Flooring (Carpet)
- Level: Third
- Area: 340 Square Feet
- Dimensions: 20X17
Bonus room
- Features: Flooring (Wood Laminate)
- Level: Basement
- Area: 552 Square Feet
- Dimensions: 24X23
Breakfast room
- Features: Flooring (Hardwood)
- Level: Main
- Area: 171 Square Feet
- Dimensions: 19X9
Dining room
- Features: Flooring (Hardwood)
- Level: Main
- Area: 143 Square Feet
- Dimensions: 13X11
Family room
- Features: Flooring (Hardwood)
- Level: Main
- Area: 260 Square Feet
- Dimensions: 20X13
Kitchen
- Features: Kitchen (Eating Area-Breakfast Bar), Flooring (Hardwood)
- Level: Main
- Area: 180 Square Feet
- Dimensions: 15X12
Laundry
- Features: Flooring (Ceramic Tile)
- Level: Second
- Area: 56 Square Feet
- Dimensions: 8X7
Media room
- Features: Flooring (Wood Laminate)
- Level: Basement
- Area: 208 Square Feet
- Dimensions: 16X13
Mud room
- Features: Flooring (Ceramic Tile)
- Level: Main
- Area: 63 Square Feet
- Dimensions: 9X7
Office
- Features: Flooring (Hardwood)
- Level: Main
- Area: 143 Square Feet
- Dimensions: 13X11
Other
- Features: Flooring (Hardwood)
- Level: Main
- Area: 130 Square Feet
- Dimensions: 13X10
Heating
- Natural Gas, Forced Air, Sep Heating Systems - 2+, Zoned
Cooling
- Central Air, Zoned
Appliances
- Included: Double Oven, Microwave, Dishwasher, High End Refrigerator, Washer, Dryer, Cooktop, Humidifier, Multiple Water Heaters
- Laundry: Upper Level, In Unit, Sink
Features
- Cathedral Ceiling(s), Walk-In Closet(s)
- Flooring: Hardwood, Laminate
- Windows: Screens, Skylight(s)
- Basement: Finished,Exterior Entry,Full,Walk-Out Access
- Attic: Dormer,Unfinished
- Number of fireplaces: 2
- Fireplace features: Gas Log, Gas Starter, Family Room, Basement
Interior area
- Total structure area: 4,275
- Total interior livable area: 4,275 sqft
Property
Parking
- Total spaces: 2
- Parking features: Concrete, Garage Door Opener, On Site, Garage Owned, Attached, Garage
- Attached garage spaces: 2
- Has uncovered spaces: Yes
Accessibility
- Accessibility features: No Disability Access
Features
- Stories: 3
- Patio & porch: Deck, Patio
- Exterior features: Balcony, Fire Pit
Lot
- Dimensions: 71X131X77X79
- Features: Landscaped
Details
- Parcel number: 0910407031
- Special conditions: None
- Other equipment: TV-Cable, Ceiling Fan(s), Sump Pump, Sprinkler-Lawn
Construction
Type & style
- Home type: SingleFamily
- Architectural style: Cape Cod
- Property subtype: Single Family Residence
Materials
- Cedar, Stone
- Foundation: Concrete Perimeter
- Roof: Asphalt
Condition
- New construction: No
- Year built: 1999
Utilities & green energy
- Electric: Circuit Breakers, 200+ Amp Service
- Sewer: Public Sewer
- Water: Lake Michigan, Public
Community & neighborhood
Security
- Security features: Security System, Carbon Monoxide Detector(s)
Community
- Community features: Park, Pool, Tennis Court(s), Sidewalks, Street Lights, Street Paved
Location
- Region: Clarendon Hills
HOA & financial
HOA
- Services included: None
Other
Other facts
- Listing terms: Conventional
- Ownership: Fee Simple
Price history
| Date | Event | Price |
|---|---|---|
| 5/30/2025 | Sold | $1,419,900+1.5%$332/sqft |
Source: | ||
| 4/15/2025 | Contingent | $1,399,000$327/sqft |
Source: | ||
| 4/10/2025 | Listed for sale | $1,399,000+93%$327/sqft |
Source: | ||
| 8/26/2011 | Sold | $725,000-9.3%$170/sqft |
Source: | ||
| 6/18/2011 | Price change | $799,000-6%$187/sqft |
Source: ERA Jensen & Feinstein Realtors, LLC #07520369 | ||
Public tax history
| Year | Property taxes | Tax assessment |
|---|---|---|
| 2023 | $19,127 +3.8% | $325,680 +2.6% |
| 2022 | $18,422 +3.3% | $317,430 +1.2% |
| 2021 | $17,834 +2% | $313,820 +2% |
Find assessor info on the county website
Neighborhood: 60514
Nearby schools
GreatSchools rating
- 9/10Walker SchoolGrades: K-5Distance: 0.2 mi
- 7/10Clarendon Hills Middle SchoolGrades: 6-8Distance: 0.6 mi
- 10/10Hinsdale Central High SchoolGrades: 9-12Distance: 1.5 mi
Schools provided by the listing agent
- Elementary: Walker Elementary School
- Middle: Clarendon Hills Middle School
- High: Hinsdale Central High School
- District: 181
Source: MRED as distributed by MLS GRID. This data may not be complete. We recommend contacting the local school district to confirm school assignments for this home.

Get pre-qualified for a loan
At Zillow Home Loans, we can pre-qualify you in as little as 5 minutes with no impact to your credit score.An equal housing lender. NMLS #10287.
Sell for more on Zillow
Get a free Zillow Showcase℠ listing and you could sell for .
$1,442,300
2% more+ $28,846
With Zillow Showcase(estimated)
$1,471,146
