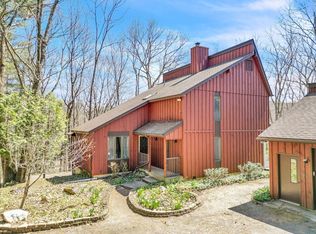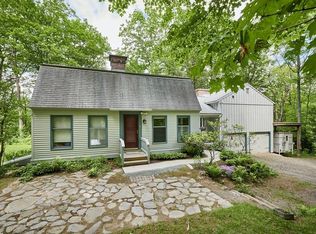Sold for $407,000
$407,000
350 Reeds Bridge Rd, Conway, MA 01341
3beds
1,296sqft
Single Family Residence
Built in 1990
1.51 Acres Lot
$441,000 Zestimate®
$314/sqft
$2,471 Estimated rent
Home value
$441,000
Estimated sales range
Not available
$2,471/mo
Zestimate® history
Loading...
Owner options
Explore your selling options
What's special
Nestled on a peaceful country road is this 3 bedroom/2 bath Contemporary Home. Near town center with beautiful Pond, Parks, Inn and Library. The first floor features pine floors, living room with fireplace, dining room with sliders to the deck, fully equipped cook's kitchen and 3/4 bathroom. The second floor has a full bath, 3 bedrooms with carpeting, a walk-in closet and pull down attic stair for more storage. The dry basement has high performing heat system, water heater, 200 amp electric, central vac, laundry and wiring for a back-up generator. Energy efficient home with many updates. New 50+ year metal roof, new sliders to a rebuilt deck, recently insulated attic, and fresh paint throughout. Enjoy being surrounded by nature on the wrap around deck and front porch. Hiking right out the front door to the South River and Waterfall. 15 minutes to Shelburne Falls and Rt. 91, 20 minutes to Greenfield and Deerfield and 30 minutes to Amherst and Noho. This one has it all!
Zillow last checked: 8 hours ago
Listing updated: July 11, 2024 at 03:15am
Listed by:
Joanie Schwartz 413-348-2348,
Joanie Schwartz Real Estate 413-348-2348
Bought with:
Kate Hogan
Brick & Mortar
Source: MLS PIN,MLS#: 73238986
Facts & features
Interior
Bedrooms & bathrooms
- Bedrooms: 3
- Bathrooms: 2
- Full bathrooms: 2
Primary bedroom
- Features: Walk-In Closet(s), Flooring - Wall to Wall Carpet
- Level: Second
- Area: 210
- Dimensions: 15 x 14
Bedroom 2
- Features: Closet, Flooring - Wall to Wall Carpet
- Level: Second
- Area: 99
- Dimensions: 11 x 9
Bedroom 3
- Features: Closet, Flooring - Wall to Wall Carpet
- Level: Second
- Area: 80
- Dimensions: 10 x 8
Primary bathroom
- Features: No
Bathroom 1
- Features: Bathroom - 3/4, Bathroom - With Shower Stall, Flooring - Vinyl
- Level: First
- Area: 40
- Dimensions: 8 x 5
Bathroom 2
- Features: Bathroom - Full, Bathroom - With Tub & Shower, Flooring - Vinyl
- Level: Second
- Area: 48
- Dimensions: 8 x 6
Dining room
- Features: Flooring - Wood, Exterior Access, Open Floorplan, Slider
- Level: Main,First
- Area: 99
- Dimensions: 11 x 9
Kitchen
- Features: Flooring - Wood, Open Floorplan, Gas Stove
- Level: Main,First
- Area: 99
- Dimensions: 11 x 9
Living room
- Features: Flooring - Wood, Open Floorplan
- Level: Main,First
- Area: 196
- Dimensions: 14 x 14
Heating
- Central, Baseboard, Propane
Cooling
- None
Appliances
- Included: Water Heater, Range, Refrigerator, Washer, Dryer
- Laundry: In Basement, Electric Dryer Hookup
Features
- Central Vacuum, Walk-up Attic
- Flooring: Wood, Vinyl, Carpet
- Doors: Insulated Doors
- Windows: Insulated Windows
- Basement: Full,Interior Entry,Bulkhead,Concrete
- Number of fireplaces: 1
- Fireplace features: Living Room
Interior area
- Total structure area: 1,296
- Total interior livable area: 1,296 sqft
Property
Parking
- Total spaces: 4
- Parking features: Off Street, Driveway
- Uncovered spaces: 4
Features
- Patio & porch: Porch, Deck - Wood
- Exterior features: Porch, Deck - Wood
- Has view: Yes
- View description: Scenic View(s)
- Waterfront features: Lake/Pond, 1 to 2 Mile To Beach, Beach Ownership(Private)
- Frontage length: 206.00
Lot
- Size: 1.51 Acres
- Features: Wooded, Cleared, Gentle Sloping
Details
- Foundation area: 750
- Parcel number: 4370528
- Zoning: res
Construction
Type & style
- Home type: SingleFamily
- Architectural style: Colonial
- Property subtype: Single Family Residence
Materials
- Frame
- Foundation: Concrete Perimeter
- Roof: Shingle
Condition
- Year built: 1990
Utilities & green energy
- Electric: Circuit Breakers, 200+ Amp Service, Generator Connection
- Sewer: Private Sewer
- Water: Private
- Utilities for property: for Gas Range, for Electric Dryer, Generator Connection
Community & neighborhood
Community
- Community features: Tennis Court(s), Park, Walk/Jog Trails, Conservation Area, Highway Access, House of Worship, Public School
Location
- Region: Conway
- Subdivision: Near town Center
Other
Other facts
- Listing terms: Contract
Price history
| Date | Event | Price |
|---|---|---|
| 7/10/2024 | Sold | $407,000+3%$314/sqft |
Source: MLS PIN #73238986 Report a problem | ||
| 5/23/2024 | Contingent | $395,000$305/sqft |
Source: MLS PIN #73238986 Report a problem | ||
| 5/16/2024 | Listed for sale | $395,000+64.9%$305/sqft |
Source: MLS PIN #73238986 Report a problem | ||
| 12/7/2017 | Sold | $239,500-4.2%$185/sqft |
Source: Public Record Report a problem | ||
| 10/17/2017 | Pending sale | $249,900$193/sqft |
Source: Delap Real Estate LLC #72173850 Report a problem | ||
Public tax history
| Year | Property taxes | Tax assessment |
|---|---|---|
| 2025 | $5,194 +20.1% | $359,700 +36.4% |
| 2024 | $4,325 -4.4% | $263,700 |
| 2023 | $4,522 +1.9% | $263,700 +6.6% |
Find assessor info on the county website
Neighborhood: 01341
Nearby schools
GreatSchools rating
- 4/10Conway GrammarGrades: PK-6Distance: 1 mi
- 5/10Frontier Regional SchoolGrades: 7-12Distance: 5.1 mi
Schools provided by the listing agent
- Elementary: Conway Grammar
- Middle: Frontier Ms
- High: Frontier Hs
Source: MLS PIN. This data may not be complete. We recommend contacting the local school district to confirm school assignments for this home.
Get pre-qualified for a loan
At Zillow Home Loans, we can pre-qualify you in as little as 5 minutes with no impact to your credit score.An equal housing lender. NMLS #10287.

