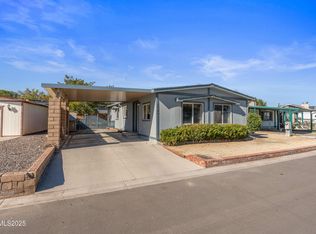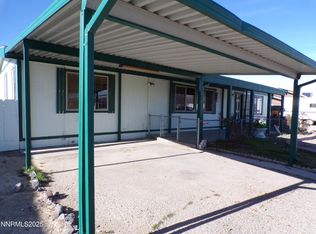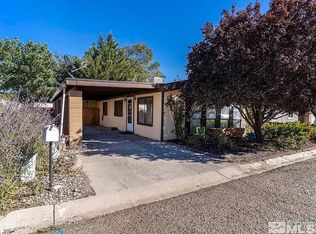Closed
Zestimate®
$270,000
350 Randon Ct, Fernley, NV 89408
3beds
1,942sqft
Manufactured Home
Built in 1976
7,840.8 Square Feet Lot
$270,000 Zestimate®
$139/sqft
$2,312 Estimated rent
Home value
$270,000
$257,000 - $286,000
$2,312/mo
Zestimate® history
Loading...
Owner options
Explore your selling options
What's special
Prepare to be impressed the moment you step inside this beautifully updated home! New Roof, Freshly painted throughout, the interior features new Luxury Vinyl Plank flooring, updated kitchen countertops, and newly painted cabinets, creating a clean and modern feel. The kitchen offers ample cabinetry and generous counter space, ideal for cooking and entertaining. Elegant French doors add a charming touch, bringing in natural light and style. Got an RV? Bring it! There's plenty of room to store it right here!, The property qualifies for nontraditional conventional financing. Please contact the listing agent for more information.
Zillow last checked: 8 hours ago
Listing updated: November 03, 2025 at 06:58pm
Listed by:
Mary Avalos S.64851 775-745-1741,
Keller Williams Group One Inc.
Bought with:
Dawn McCarthy, B.143978
The House of Realty LLC
Source: NNRMLS,MLS#: 250004940
Facts & features
Interior
Bedrooms & bathrooms
- Bedrooms: 3
- Bathrooms: 2
- Full bathrooms: 2
Heating
- Forced Air, Natural Gas
Cooling
- Evaporative Cooling
Appliances
- Included: Dishwasher, Disposal, Double Oven, Electric Cooktop, Microwave, Refrigerator
- Laundry: Cabinets, Laundry Area, Laundry Room, Sink, Washer Hookup
Features
- Breakfast Bar, Kitchen Island, Master Downstairs
- Flooring: Laminate
- Windows: Double Pane Windows, Vinyl Frames
- Has basement: No
- Number of fireplaces: 1
- Fireplace features: Pellet Stove
- Common walls with other units/homes: No Common Walls
Interior area
- Total structure area: 1,942
- Total interior livable area: 1,942 sqft
Property
Parking
- Parking features: RV Access/Parking
Features
- Stories: 1
- Exterior features: None
- Pool features: None
- Spa features: None
- Fencing: Back Yard
- Has view: Yes
- View description: Mountain(s)
Lot
- Size: 7,840 sqft
- Features: Landscaped, Level
Details
- Parcel number: 02041216
- Zoning: SF6
Construction
Type & style
- Home type: MobileManufactured
- Property subtype: Manufactured Home
Materials
- Vinyl Siding
- Foundation: 8-Point
- Roof: Composition,Pitched,Shingle
Condition
- New construction: No
- Year built: 1976
Utilities & green energy
- Sewer: Public Sewer
- Water: Public
- Utilities for property: Electricity Available, Natural Gas Available, Sewer Available, Water Available
Community & neighborhood
Security
- Security features: Smoke Detector(s)
Location
- Region: Fernley
- Subdivision: Fernley Villa Mobile Home Park
Other
Other facts
- Body type: Double Wide
- Listing terms: 1031 Exchange,Cash,Conventional,Owner May Carry
Price history
| Date | Event | Price |
|---|---|---|
| 10/30/2025 | Sold | $270,000-3.2%$139/sqft |
Source: | ||
| 10/14/2025 | Contingent | $279,000$144/sqft |
Source: | ||
| 10/1/2025 | Price change | $279,000-3.5%$144/sqft |
Source: | ||
| 8/19/2025 | Price change | $289,000-3.3%$149/sqft |
Source: | ||
| 4/17/2025 | Listed for sale | $299,000+109.1%$154/sqft |
Source: | ||
Public tax history
| Year | Property taxes | Tax assessment |
|---|---|---|
| 2025 | $1,140 -0.2% | $57,665 -1.3% |
| 2024 | $1,143 +5.8% | $58,403 +11.4% |
| 2023 | $1,080 +7.3% | $52,441 +3.9% |
Find assessor info on the county website
Neighborhood: 89408
Nearby schools
GreatSchools rating
- 2/10Cottonwood Elementary SchoolGrades: PK-4Distance: 0.7 mi
- 4/10Fernley Intermediate SchoolGrades: 5-8Distance: 1.1 mi
- 3/10Fernley High SchoolGrades: 9-12Distance: 2.9 mi
Schools provided by the listing agent
- Elementary: Cottonwood
- Middle: Fernley
- High: Fernley
Source: NNRMLS. This data may not be complete. We recommend contacting the local school district to confirm school assignments for this home.
Get a cash offer in 3 minutes
Find out how much your home could sell for in as little as 3 minutes with a no-obligation cash offer.
Estimated market value
$270,000
Get a cash offer in 3 minutes
Find out how much your home could sell for in as little as 3 minutes with a no-obligation cash offer.
Estimated market value
$270,000


