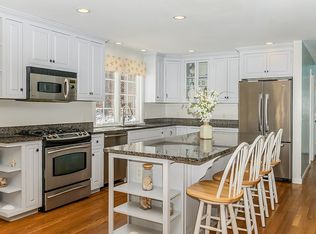This is a custom home-very large and has an apartment in the lower level of 4 rooms.The ceilings are 10'.This is a wonderful opportunity to purchase a unique and unusual property consisting of a 7 bedroom home with a separate apartment.Home features a very large kitchen with a 8 burner stove and top of line appliances and granite counters,wine cabnet,disposal etc.The maple flooring is thru-out most of the home.There double dishwashers and washers and dryers.Property features an open floor plan with french doors leading to an extended deck over looking the pool and cabana..Central air throughout--a hot tub for yearround fun..An extremely well maintained home that would be ideal for an exclusive B&B ,a group home perhaps; a school or a church group.There is room for what ever you wish to do or even a family compound.This is a fantastic location.48 hrs for showings.There are 15 rooms to display your furnishings
This property is off market, which means it's not currently listed for sale or rent on Zillow. This may be different from what's available on other websites or public sources.
