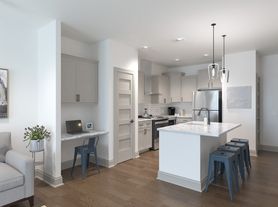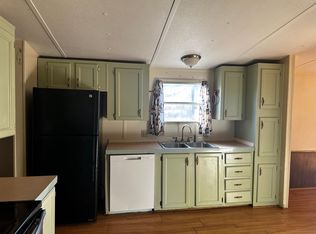Beautiful brick ranch home in the Enka School district.
This home offers:
- 3 Bedrooms
- 2 Full bathrooms
- Hardwood flooring in the living room, kitchen, dining room and main bedroom. Carpet in 2 of the bedrooms.
- Fireplace with gas logs
- Propane furnace and central air
- Large basement with plenty of storage and garage
- Washer and dryer
- Two paved driveways
- Nice patio off of the back of the house and large yard
Tenants are responsible for water, trash, sewer, electricity, propane. The lawn will be the tenants responsibility. Tenant must have lawn equipment and be willing to keep the yard in good order.
Owners are okay with one, well behaved pet with a $300 non-refundable pet fee.
$65 application fee (credit and background screening) Sorry, no section 8 or co-signers.
$2400.00 Security Deposit
Smoking is not allowed inside of the house or basement.
House for rent
$2,400/mo
350 Pritchard Rd, Candler, NC 28715
3beds
1,510sqft
Price may not include required fees and charges.
Single family residence
Available now
Cats, small dogs OK
What's special
Hardwood flooringLarge yardWasher and dryerTwo paved drivewaysFireplace with gas logs
- 56 days |
- -- |
- -- |
Zillow last checked: 11 hours ago
Listing updated: December 16, 2025 at 03:03am
Travel times
Facts & features
Interior
Bedrooms & bathrooms
- Bedrooms: 3
- Bathrooms: 2
- Full bathrooms: 2
Interior area
- Total interior livable area: 1,510 sqft
Property
Parking
- Details: Contact manager
Features
- Exterior features: Electricity not included in rent, Garbage not included in rent, Sewage not included in rent, Water not included in rent
Details
- Parcel number: 960796784600000
Construction
Type & style
- Home type: SingleFamily
- Property subtype: Single Family Residence
Community & HOA
Location
- Region: Candler
Financial & listing details
- Lease term: Contact For Details
Price history
| Date | Event | Price |
|---|---|---|
| 11/18/2025 | Price change | $2,400-7.7%$2/sqft |
Source: Zillow Rentals | ||
| 11/11/2025 | Listed for rent | $2,600$2/sqft |
Source: Zillow Rentals | ||
| 11/4/2025 | Listing removed | $2,600$2/sqft |
Source: Zillow Rentals | ||
| 10/30/2025 | Listed for rent | $2,600$2/sqft |
Source: Zillow Rentals | ||
| 9/17/2025 | Listing removed | $469,900$311/sqft |
Source: | ||
Neighborhood: 28715
Nearby schools
GreatSchools rating
- 7/10Sand Hill-Venable ElementaryGrades: PK-4Distance: 1.5 mi
- 6/10Enka MiddleGrades: 7-8Distance: 0.2 mi
- 6/10Enka HighGrades: 9-12Distance: 1.7 mi

