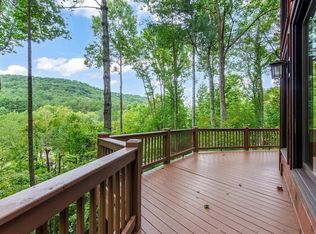A mountain masterpiece with long range mountain views! Nestled in a highly sought after subdivision out Aska Road just 5 miles to DT Blue Ridge gives privacy & convenience. Custom touches & updates throughout! Covered carport & open floor plan invites you right into the spacious kitchen with wood slab bar, FP that stretches with cathedral ceilings in living room, & cozy dining area. Plenty of windows for natural light & to always take in that beautiful mountain view. 2 master suite options - 1 on main with custom tile shower & double vanities, other on upper level with full bath & cozy built in window seat. Finished basement holds full bed/bath to host guests, game area, & living space with FP. Outdoor firepit area plus covered party deck with seating & outdoor FP for your enjoyment. Close to many hiking trails, Lake Blue Ridge, Toccoa River, & more outdoor adventures!
This property is off market, which means it's not currently listed for sale or rent on Zillow. This may be different from what's available on other websites or public sources.
