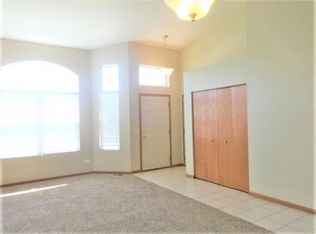2-story Contemporary, nice size living/dining room, kitchen, large master suite with bath and soaking tub, partially finished basement. Property interior needs updating with new paint, carpet, cosmetic touches. Sold "as is." Convenient location to expressway, shopping.
This property is off market, which means it's not currently listed for sale or rent on Zillow. This may be different from what's available on other websites or public sources.

