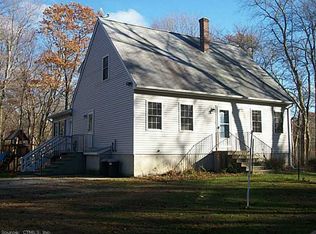Sold for $522,625 on 06/09/25
$522,625
350 Pine Hill Rd, Sterling, CT 06377
3beds
2,046sqft
Single Family Residence
Built in 1996
5.8 Acres Lot
$536,100 Zestimate®
$255/sqft
$2,789 Estimated rent
Home value
$536,100
$413,000 - $697,000
$2,789/mo
Zestimate® history
Loading...
Owner options
Explore your selling options
What's special
Stunning 3-Bed, 2-Bath Post-and-Beam Home on 5.8 Acres with Trails and Privacy. Welcome to this extraordinary 3-bedroom, 2-bathroom home nestled on a tranquil 5.8-acre private lot, offering the perfect combination of seclusion, outdoor adventure, and modern living. This charming post-and-beam home boasts impressive features, including expansive four-wheeler and hiking trails, lush gardens, and a dedicated chicken coop. The heart of the home is an inviting open-concept living space with soaring grand cathedral ceilings, creating a sense of airiness and grandeur. A beautiful stone fireplace adds warmth and character to the space, creating the perfect atmosphere for cozy gatherings. The kitchen is spacious and functional, with plenty of room for culinary creativity. The primary bedroom and full bath are on the upper level and is a private sanctuary, with its own balcony to enjoy morning coffee with scenic views. Also offering two additional bedrooms and 2nd bathroom offering ample space for family or guests, ensuring everyone enjoys their own privacy and comfort. The home is surrounded by meticulously maintained landscaping. The farmer's porch and expansive deck offer additional spaces to relax, entertain, or simply soak in the peaceful surroundings. This home offers a peaceful, private retreat with plenty of room for exploration and relaxation, while still being conveniently located near all the amenities you need. Generac Generator is also included.
Zillow last checked: 8 hours ago
Listing updated: June 11, 2025 at 02:02pm
Listed by:
Sandy Deignan 401-585-5791,
SD Realty Associates
Bought with:
Non-Mls Member
Non-Mls Member
Source: StateWide MLS RI,MLS#: 1381614
Facts & features
Interior
Bedrooms & bathrooms
- Bedrooms: 3
- Bathrooms: 2
- Full bathrooms: 2
Primary bedroom
- Level: Second
Bathroom
- Level: First
Other
- Level: First
Other
- Level: First
Dining area
- Level: First
Kitchen
- Level: First
Living room
- Level: First
Heating
- Oil, Forced Air
Cooling
- Wall Unit(s)
Appliances
- Included: Electric Water Heater, Dishwasher, Dryer, Microwave, Oven/Range, Refrigerator, Washer
Features
- Wall (Wood), Cathedral Ceiling(s), Skylight, Stairs, Plumbing (Mixed)
- Flooring: Ceramic Tile, Hardwood, Carpet
- Windows: Skylight(s)
- Basement: Full,Interior and Exterior,Unfinished
- Number of fireplaces: 1
- Fireplace features: Stone
Interior area
- Total structure area: 2,046
- Total interior livable area: 2,046 sqft
- Finished area above ground: 2,046
- Finished area below ground: 0
Property
Parking
- Total spaces: 8
- Parking features: Carport
- Has carport: Yes
Lot
- Size: 5.80 Acres
- Features: Horse Permitted, Wooded
Details
- Additional structures: Outbuilding
- Parcel number: STERM03646B028L017P
- Zoning: R-80
- Special conditions: Conventional/Market Value
- Horses can be raised: Yes
Construction
Type & style
- Home type: SingleFamily
- Architectural style: Cape Cod
- Property subtype: Single Family Residence
Materials
- Wood Wall(s), Clapboard, Wood
- Foundation: Concrete Perimeter
Condition
- New construction: No
- Year built: 1996
Utilities & green energy
- Electric: 200+ Amp Service
- Sewer: Septic Tank
- Water: Well
Community & neighborhood
Location
- Region: Sterling
HOA & financial
HOA
- Has HOA: No
Price history
| Date | Event | Price |
|---|---|---|
| 6/9/2025 | Sold | $522,625+11.4%$255/sqft |
Source: | ||
| 5/5/2025 | Pending sale | $469,000$229/sqft |
Source: | ||
| 4/18/2025 | Contingent | $469,000$229/sqft |
Source: | ||
| 4/18/2025 | Pending sale | $469,000$229/sqft |
Source: | ||
| 4/3/2025 | Listed for sale | $469,000+67.6%$229/sqft |
Source: | ||
Public tax history
| Year | Property taxes | Tax assessment |
|---|---|---|
| 2025 | $5,432 -7% | $246,900 |
| 2024 | $5,839 +6.4% | $246,900 |
| 2023 | $5,486 +2% | $246,900 +46.6% |
Find assessor info on the county website
Neighborhood: 06377
Nearby schools
GreatSchools rating
- 4/10Sterling Community SchoolGrades: PK-8Distance: 2.5 mi

Get pre-qualified for a loan
At Zillow Home Loans, we can pre-qualify you in as little as 5 minutes with no impact to your credit score.An equal housing lender. NMLS #10287.
Sell for more on Zillow
Get a free Zillow Showcase℠ listing and you could sell for .
$536,100
2% more+ $10,722
With Zillow Showcase(estimated)
$546,822