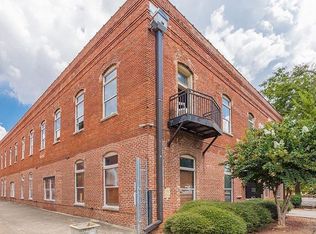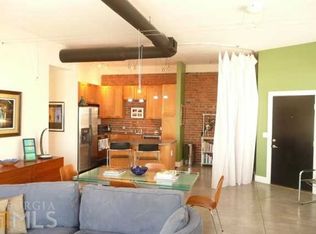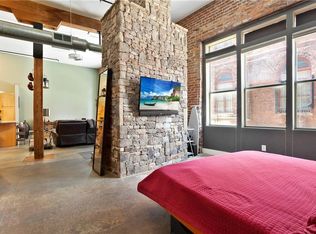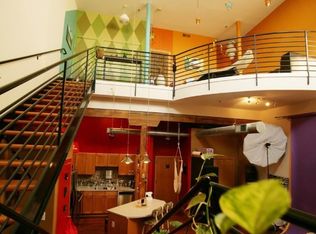Unique 1 bedroom 1 bath unit plus large additional sleeping loft. Light open floorplan with 20 foot ceilings and huge windows. Custom kitchen with wood counters/bar area and custom molding throughout. End unit with one of only 2 patios in the building. Upgraded insulated windows, fireplace with "technology center" housing sound system and hub for all electronics. Speakers and recessed lighting throughout unit including upstairs loft area. Two closets, large bath with separate tub and shower. Custom shelving and detail throughout the unit. Many special upgrades.
This property is off market, which means it's not currently listed for sale or rent on Zillow. This may be different from what's available on other websites or public sources.



