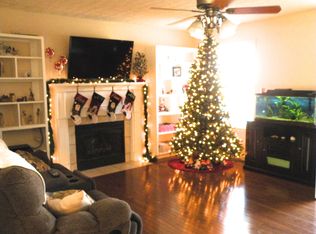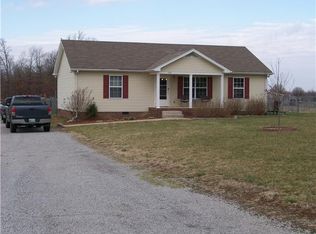Home minutes from Gallatin, off Dobbins Pike. Home sits on one acre with fenced in backyard. Living room has gas fireplace and open to eating area of kitchen. Kitchen is great with pantry. The master bedroom is large with two walk in closets and full bath, on main level. Utility room is good size with cabinsets. Two large bedrooms with hall bath upstairs. Large 2 car detached garage. Move-in ready.
This property is off market, which means it's not currently listed for sale or rent on Zillow. This may be different from what's available on other websites or public sources.

