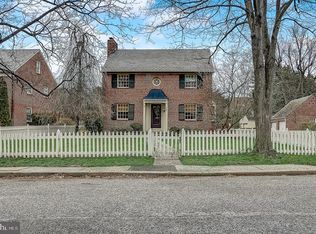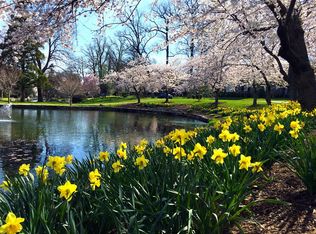Sold for $350,000
$350,000
350 Paddington Rd, Baltimore, MD 21212
3beds
1,470sqft
Single Family Residence
Built in 1942
-- sqft lot
$373,100 Zestimate®
$238/sqft
$2,064 Estimated rent
Home value
$373,100
$354,000 - $392,000
$2,064/mo
Zestimate® history
Loading...
Owner options
Explore your selling options
What's special
The arched iron gate swings past the hedge onto the brick path that leads to the front porch of this Homeland classic with its dormered windows, stately slate roof the red brick craftsmanship of eighty years ago. Through the front door, standing in the center staired foyer, one steps into the living room to the left. A stunning bay window, open to the tree shrouded yard, commands the room, the original oak hardwoods, the built-in shelves, and the woodburning fireplace. To right of the foyer, a formal dining room with its own dramatic tryptic of casement windows offering a shaded view across the porch. Beyond the stairs, an efficiently planned kitchen, maybe modest in size but formidably serviced by ample counter and cabinet space; a charming breakfast nook enjoys the rear windowed exposure. Upstairs, a diamonded paned window warms the landing where one finds the primary bed and bath to their right and two bedrooms, both with corner window light, to the left. A shared bath, at the end of the hall, feels current with its color and timeless tile details. An unfinished basement, with French Drain, immediately shows its potential with a ceiling height ideal for finishing. Out back, a hand laid stone patio feels perfect for both entertainment or calm relaxation. A brick path leads through the side yard and connects back to the front. A semi-detached garage parks one car off the connected Broadmoor & Tunbridge alley.
Zillow last checked: 8 hours ago
Listing updated: September 30, 2024 at 08:03pm
Listed by:
Dawson Nolley 410-916-4822,
Cummings & Co. Realtors
Bought with:
Luke Rozansky, 649361
Compass
Source: Bright MLS,MLS#: MDBA2101166
Facts & features
Interior
Bedrooms & bathrooms
- Bedrooms: 3
- Bathrooms: 2
- Full bathrooms: 2
Basement
- Area: 735
Heating
- Forced Air, Natural Gas
Cooling
- Central Air, Natural Gas
Appliances
- Included: Gas Water Heater
Features
- Breakfast Area, Dining Area, Floor Plan - Traditional
- Basement: Other
- Number of fireplaces: 1
Interior area
- Total structure area: 2,205
- Total interior livable area: 1,470 sqft
- Finished area above ground: 1,470
- Finished area below ground: 0
Property
Parking
- Total spaces: 1
- Parking features: Other, Detached
- Garage spaces: 1
Accessibility
- Accessibility features: None
Features
- Levels: Three
- Stories: 3
- Pool features: None
Details
- Additional structures: Above Grade, Below Grade
- Parcel number: 0327115021 031
- Zoning: R-4
- Special conditions: Standard
Construction
Type & style
- Home type: SingleFamily
- Architectural style: Colonial
- Property subtype: Single Family Residence
- Attached to another structure: Yes
Materials
- Brick
- Foundation: Other
- Roof: Slate
Condition
- New construction: No
- Year built: 1942
Utilities & green energy
- Sewer: Public Sewer
- Water: Public
Community & neighborhood
Location
- Region: Baltimore
- Subdivision: Greater Homeland Historic District
- Municipality: Baltimore City
HOA & financial
HOA
- Has HOA: Yes
- HOA fee: $218 annually
- Association name: HOMELAND ASSOCIATION
Other
Other facts
- Listing agreement: Exclusive Right To Sell
- Ownership: Fee Simple
Price history
| Date | Event | Price |
|---|---|---|
| 11/7/2023 | Sold | $350,000+6.4%$238/sqft |
Source: | ||
| 10/9/2023 | Pending sale | $329,000$224/sqft |
Source: | ||
| 10/6/2023 | Listed for sale | $329,000+68.7%$224/sqft |
Source: | ||
| 9/16/2016 | Sold | $195,000-4.9%$133/sqft |
Source: Public Record Report a problem | ||
| 7/15/2016 | Listed for sale | $205,000$139/sqft |
Source: RE/MAX First Choice #BA9697283 Report a problem | ||
Public tax history
| Year | Property taxes | Tax assessment |
|---|---|---|
| 2025 | -- | $256,233 +18.2% |
| 2024 | $5,114 | $216,700 |
| 2023 | $5,114 | $216,700 |
Find assessor info on the county website
Neighborhood: Homeland
Nearby schools
GreatSchools rating
- 3/10Govans Elementary SchoolGrades: PK-5,7Distance: 0.3 mi
- 5/10Western High SchoolGrades: 9-12Distance: 1.8 mi
- NABaltimore I.T. AcademyGrades: 6-8Distance: 0.5 mi
Schools provided by the listing agent
- District: Baltimore City Public Schools
Source: Bright MLS. This data may not be complete. We recommend contacting the local school district to confirm school assignments for this home.
Get pre-qualified for a loan
At Zillow Home Loans, we can pre-qualify you in as little as 5 minutes with no impact to your credit score.An equal housing lender. NMLS #10287.

