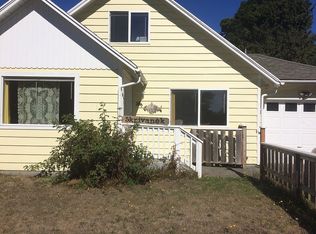RIVER & BAY VIEW! Custom Quality Contemporary Above Old Town Bandon! Excellent Location Across From Paved Path to Old Town and the Bandon Waterfront. Upper Level Living w/Great Room, Slate Floors, Vaulted Ceilings, Granite Counters, Custom Cabinets, Breakfast Bar, Ceiling Fans, Stain Glass Window, Cozy Wood Stove, Guest Bath w/Jacuzzi Tub, Master Bedroom w/Custom Tile Shower & Slider to Balcony. Includes Wrap Around Deck, Oversized 2 Car Garage w/Stubbed in Plumbing, Large Shop Area & RV Hookup!
This property is off market, which means it's not currently listed for sale or rent on Zillow. This may be different from what's available on other websites or public sources.


