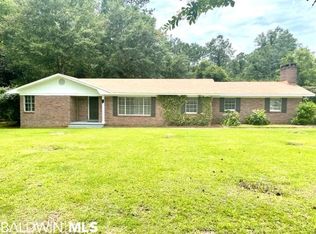Sold for $255,000
$255,000
350 Old Bratt Rd, Atmore, AL 36502
3beds
2,310sqft
Single Family Residence
Built in 1978
1 Acres Lot
$260,600 Zestimate®
$110/sqft
$2,036 Estimated rent
Home value
$260,600
$245,000 - $276,000
$2,036/mo
Zestimate® history
Loading...
Owner options
Explore your selling options
What's special
This stunning ranch is situated on a 1 acre double lot, features a 32x24 shop, plus storage galore. It describes true southern living at its finest. You will fall in love with the charm and character of this beautiful home and the surrounding acreage. Inside you'll find character and craftsmanship infused into every square inch of this three bedroom, three bath home. This spacious home features well-proportioned rooms, generous living spaces, and inviting outdoor space. The relaxing front porch provides the perfect spot to sit and take in the fresh air. Inside the open foyer gives you the chance to offer a warm welcome or have additional living space. A large great room creates the central entertainment, recreation, and relaxation area with a doorway providing division between the dining room and kitchen. The roomy master bedroom is comfortably sized, and benefits from a private bathroom and walk-in closet. A covered patio off the great room is the perfect spot for dining. Cozy up in the family room by the fire place or relax in the spacious kitchen while watching your family gather at the dining area! Enjoy the convenience of living two minutes from town, yet with enough space to feel like you are in the country! Well maintained is an under statement when it comes to the immaculacy of this home. Call today for your private showing!
Zillow last checked: 8 hours ago
Listing updated: November 14, 2023 at 10:04am
Listed by:
Taylor Helton Lee 251-294-2060,
PHD Real Estate, LLC
Bought with:
Debbie Rowell
SOUTHERN REAL ESTATE
Source: PAR,MLS#: 628780
Facts & features
Interior
Bedrooms & bathrooms
- Bedrooms: 3
- Bathrooms: 3
- Full bathrooms: 3
Primary bedroom
- Level: First
- Area: 180
- Dimensions: 15 x 12
Bedroom
- Level: First
- Area: 143
- Dimensions: 13 x 11
Bedroom 1
- Level: First
- Area: 143
- Dimensions: 13 x 11
Dining room
- Level: First
- Area: 144
- Dimensions: 12 x 12
Kitchen
- Level: First
- Area: 168
- Dimensions: 14 x 12
Living room
- Level: First
- Area: 216
- Dimensions: 12 x 18
Heating
- Heat Pump, Fireplace(s)
Cooling
- Heat Pump, Ceiling Fan(s)
Appliances
- Included: Electric Water Heater, Dryer, Washer, Dishwasher, Microwave, Refrigerator
- Laundry: Inside, W/D Hookups, Laundry Room
Features
- Storage, Bar, Bookcases, Ceiling Fan(s), Chair Rail, Crown Molding, High Speed Internet, Walk-In Closet(s)
- Flooring: Brick, Hardwood, Tile
- Windows: Double Pane Windows, Blinds, Drapes, Drapery Rods
- Has basement: No
- Has fireplace: Yes
Interior area
- Total structure area: 2,310
- Total interior livable area: 2,310 sqft
Property
Parking
- Total spaces: 1
- Parking features: Garage, Guest, Side Entrance, Converted Garage
- Garage spaces: 1
Features
- Levels: One
- Stories: 1
- Patio & porch: Covered, Porch
- Pool features: None
- Fencing: Back Yard,Chain Link
Lot
- Size: 1 Acres
- Dimensions: 145x304
- Features: Interior Lot
Details
- Additional structures: Barn(s)
- Parcel number: 2608283004020.000
- Zoning description: City,Res Single
Construction
Type & style
- Home type: SingleFamily
- Architectural style: Country, Ranch
- Property subtype: Single Family Residence
Materials
- Brick, Frame
- Foundation: Off Grade, Slab
- Roof: Shingle
Condition
- Resale
- New construction: No
- Year built: 1978
Utilities & green energy
- Electric: Circuit Breakers
- Sewer: Septic Tank
- Water: Public
- Utilities for property: Cable Available
Green energy
- Energy efficient items: Heat Pump
Community & neighborhood
Location
- Region: Atmore
- Subdivision: None
HOA & financial
HOA
- Has HOA: No
- Services included: None
Other
Other facts
- Price range: $255K - $255K
- Road surface type: Paved
Price history
| Date | Event | Price |
|---|---|---|
| 11/14/2023 | Sold | $255,000-6.9%$110/sqft |
Source: | ||
| 10/3/2023 | Pending sale | $274,000$119/sqft |
Source: | ||
| 9/12/2023 | Price change | $274,000-5.2%$119/sqft |
Source: | ||
| 6/19/2023 | Listed for sale | $289,000$125/sqft |
Source: | ||
Public tax history
| Year | Property taxes | Tax assessment |
|---|---|---|
| 2024 | -- | $15,900 -7.3% |
| 2023 | -- | $17,158 +45.2% |
| 2022 | -- | $11,820 |
Find assessor info on the county website
Neighborhood: 36502
Nearby schools
GreatSchools rating
- 7/10Rachel Patterson Elementary SchoolGrades: PK-3Distance: 1.9 mi
- 7/10Escambia Co Middle SchoolGrades: 4-8Distance: 2.5 mi
- 1/10Escambia Co High SchoolGrades: 9-12Distance: 1 mi
Schools provided by the listing agent
- Elementary: Local School In County
- Middle: LOCAL SCHOOL IN COUNTY
- High: Local School In County
Source: PAR. This data may not be complete. We recommend contacting the local school district to confirm school assignments for this home.
Get pre-qualified for a loan
At Zillow Home Loans, we can pre-qualify you in as little as 5 minutes with no impact to your credit score.An equal housing lender. NMLS #10287.
Sell for more on Zillow
Get a Zillow Showcase℠ listing at no additional cost and you could sell for .
$260,600
2% more+$5,212
With Zillow Showcase(estimated)$265,812
