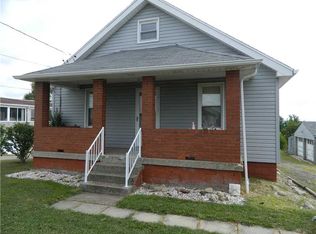Sold for $225,500
$225,500
350 Oak Spring Rd, Canonsburg, PA 15317
3beds
--sqft
Single Family Residence
Built in 1959
0.42 Acres Lot
$256,200 Zestimate®
$--/sqft
$1,986 Estimated rent
Home value
$256,200
$243,000 - $269,000
$1,986/mo
Zestimate® history
Loading...
Owner options
Explore your selling options
What's special
Well maintained brick ranch. Enter this home from the covered front porch into the Living Room with hard wood floors, big front window and decorative fireplace. Gorgeous Kitchen/Dining Room combo with Cherry Cabinetry, Granite counters and stainless steel appliances that stay. Three bedrooms each with ample closet space and an updated full bath. Lower level has a Game Room with second decorative fireplace, Laundry, half bath and additional room.. how about a 4th bedroom?.. an office?.. a workout space? Two car tandem integral garage. Large Lot, wooden PlaySet. New roof being installed in mid-June.
Zillow last checked: 8 hours ago
Listing updated: June 29, 2023 at 07:10am
Listed by:
Armand Ferrara 724-852-1069,
SWC REALTY
Bought with:
Holly Chamberlin
COMPASS PENNSYLVANIA, LLC
Source: WPMLS,MLS#: 1607731 Originating MLS: West Penn Multi-List
Originating MLS: West Penn Multi-List
Facts & features
Interior
Bedrooms & bathrooms
- Bedrooms: 3
- Bathrooms: 2
- Full bathrooms: 1
- 1/2 bathrooms: 1
Primary bedroom
- Level: Main
- Dimensions: 11x15
Bedroom 2
- Level: Main
- Dimensions: 11x13
Bedroom 3
- Level: Main
- Dimensions: 9x11
Bonus room
- Level: Basement
- Dimensions: 11x12
Dining room
- Level: Main
- Dimensions: 11x
Game room
- Level: Basement
- Dimensions: 12x21
Kitchen
- Level: Main
- Dimensions: x17
Living room
- Level: Main
- Dimensions: 13x22
Heating
- Gas, Hot Water
Cooling
- Central Air
Appliances
- Included: Some Gas Appliances, Cooktop, Dishwasher, Microwave, Refrigerator
Features
- Flooring: Carpet, Ceramic Tile, Hardwood
- Basement: Partially Finished,Walk-Up Access
- Number of fireplaces: 2
- Fireplace features: Decorative
Property
Parking
- Total spaces: 2
- Parking features: Built In
- Has attached garage: Yes
Features
- Levels: One
- Stories: 1
- Pool features: None
Lot
- Size: 0.42 Acres
- Dimensions: 89 x 59 x 274 x 61 x 105 x 127
Details
- Parcel number: 1700060308001600
Construction
Type & style
- Home type: SingleFamily
- Architectural style: Ranch
- Property subtype: Single Family Residence
Materials
- Brick
- Roof: Composition
Condition
- Resale
- Year built: 1959
Utilities & green energy
- Sewer: Public Sewer
- Water: Public
Community & neighborhood
Location
- Region: Canonsburg
Price history
| Date | Event | Price |
|---|---|---|
| 6/28/2023 | Sold | $225,500 |
Source: | ||
| 5/27/2023 | Contingent | $225,500 |
Source: | ||
| 5/26/2023 | Listed for sale | $225,500+52.9% |
Source: | ||
| 4/15/2016 | Sold | $147,500-20.2% |
Source: | ||
| 5/21/2015 | Listing removed | $184,900 |
Source: Howard Hanna - Peters Township #1052496 Report a problem | ||
Public tax history
| Year | Property taxes | Tax assessment |
|---|---|---|
| 2025 | $2,899 +2.9% | $166,000 |
| 2024 | $2,816 +56% | $166,000 +56% |
| 2023 | $1,805 | $106,400 |
Find assessor info on the county website
Neighborhood: 15317
Nearby schools
GreatSchools rating
- 6/10Allison Park El SchoolGrades: K-6Distance: 2.5 mi
- 6/10Chartiers-Houston Junior-Senior High SchoolGrades: 7-12Distance: 2.2 mi
Schools provided by the listing agent
- District: Chartiers-Houston
Source: WPMLS. This data may not be complete. We recommend contacting the local school district to confirm school assignments for this home.

Get pre-qualified for a loan
At Zillow Home Loans, we can pre-qualify you in as little as 5 minutes with no impact to your credit score.An equal housing lender. NMLS #10287.
