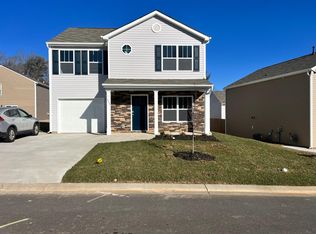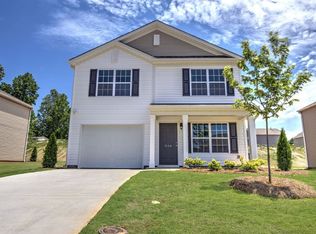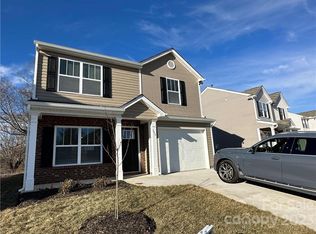Closed
$387,000
350 Oak Branch Rd, Arden, NC 28704
3beds
1,518sqft
Single Family Residence
Built in 2021
0.09 Acres Lot
$381,900 Zestimate®
$255/sqft
$2,120 Estimated rent
Home value
$381,900
$363,000 - $401,000
$2,120/mo
Zestimate® history
Loading...
Owner options
Explore your selling options
What's special
Nestled within the sought-after community of The Oaks, this 2022 built home epitomizes modern luxury. Its thoughtfully designed open layout welcomes abundant natural sunlight, creating an inviting atmosphere throughout. The gourmet kitchen is a chef's delight with its gas range, stainless steel appliances, and convenient pantry. Relax by the cozy gas fireplace in the living room, perfect for intimate gatherings or enjoying your favorite book. Upstairs, the primary ensuite offers a serene retreat with its spacious bedroom, vaulted ceilings and ample closet space. With its upscale features and proximity to amenities, including restaurants and shops, this home offers a perfect blend of comfort and convenience in The Oaks. This Home can be rented long-term, six months or more. Fences are allowed.
Zillow last checked: 8 hours ago
Listing updated: June 13, 2024 at 01:10pm
Listing Provided by:
Suzanne Fitzgerald ssfitzgerald@kw.com,
Keller Williams Professionals
Bought with:
Renee Seigler
Keller Williams Professionals
Source: Canopy MLS as distributed by MLS GRID,MLS#: 4132046
Facts & features
Interior
Bedrooms & bathrooms
- Bedrooms: 3
- Bathrooms: 3
- Full bathrooms: 2
- 1/2 bathrooms: 1
Primary bedroom
- Level: Upper
- Area: 196.61 Square Feet
- Dimensions: 12' 5" X 15' 10"
Bedroom s
- Level: Upper
- Area: 110.81 Square Feet
- Dimensions: 11' 2" X 9' 11"
Bedroom s
- Level: Upper
- Area: 138.19 Square Feet
- Dimensions: 14' 8" X 9' 5"
Bathroom full
- Level: Upper
Bathroom full
- Level: Upper
Dining room
- Level: Main
- Area: 126.84 Square Feet
- Dimensions: 10' 6" X 12' 1"
Family room
- Level: Main
- Area: 234.72 Square Feet
- Dimensions: 14' 8" X 16' 0"
Kitchen
- Level: Main
- Area: 166.68 Square Feet
- Dimensions: 12' 5" X 13' 5"
Laundry
- Level: Upper
Heating
- Heat Pump, Natural Gas
Cooling
- Central Air
Appliances
- Included: Dishwasher, Gas Oven, Gas Range, Gas Water Heater, Microwave, Refrigerator, Tankless Water Heater, Washer/Dryer
- Laundry: Laundry Room, Upper Level
Features
- Kitchen Island, Pantry
- Flooring: Carpet, Vinyl
- Has basement: No
- Attic: Pull Down Stairs
- Fireplace features: Gas, Living Room
Interior area
- Total structure area: 1,518
- Total interior livable area: 1,518 sqft
- Finished area above ground: 1,518
- Finished area below ground: 0
Property
Parking
- Total spaces: 1
- Parking features: Attached Garage, Garage on Main Level
- Attached garage spaces: 1
Features
- Levels: Two
- Stories: 2
Lot
- Size: 0.09 Acres
- Features: Level
Details
- Additional structures: None
- Parcel number: 965460686100000
- Zoning: R-3
- Special conditions: Standard
Construction
Type & style
- Home type: SingleFamily
- Architectural style: Traditional
- Property subtype: Single Family Residence
Materials
- Vinyl
- Foundation: Slab
- Roof: Shingle
Condition
- New construction: No
- Year built: 2021
Utilities & green energy
- Sewer: Public Sewer
- Water: City
Community & neighborhood
Location
- Region: Arden
- Subdivision: The Oaks
HOA & financial
HOA
- Has HOA: Yes
- HOA fee: $200 quarterly
- Association name: Lifestyle Homes Property Mgnt
- Association phone: 828-348-0682
Other
Other facts
- Listing terms: Cash,Conventional
- Road surface type: Concrete
Price history
| Date | Event | Price |
|---|---|---|
| 6/13/2024 | Sold | $387,000-0.7%$255/sqft |
Source: | ||
| 5/19/2024 | Pending sale | $389,900$257/sqft |
Source: | ||
| 5/8/2024 | Price change | $389,900-1%$257/sqft |
Source: | ||
| 4/25/2024 | Listed for sale | $394,000+11%$260/sqft |
Source: | ||
| 11/21/2022 | Sold | $355,000+0.3%$234/sqft |
Source: Public Record Report a problem | ||
Public tax history
| Year | Property taxes | Tax assessment |
|---|---|---|
| 2025 | $1,960 +4.7% | $304,000 |
| 2024 | $1,871 +3.3% | $304,000 |
| 2023 | $1,812 +6820.7% | $304,000 +465.1% |
Find assessor info on the county website
Neighborhood: 28704
Nearby schools
GreatSchools rating
- 5/10Glen Arden ElementaryGrades: PK-4Distance: 0.8 mi
- 7/10Cane Creek MiddleGrades: 6-8Distance: 4.1 mi
- 7/10T C Roberson HighGrades: PK,9-12Distance: 2.5 mi
Schools provided by the listing agent
- Elementary: Glen Arden/Koontz
- Middle: Cane Creek
- High: T.C. Roberson
Source: Canopy MLS as distributed by MLS GRID. This data may not be complete. We recommend contacting the local school district to confirm school assignments for this home.
Get a cash offer in 3 minutes
Find out how much your home could sell for in as little as 3 minutes with a no-obligation cash offer.
Estimated market value$381,900
Get a cash offer in 3 minutes
Find out how much your home could sell for in as little as 3 minutes with a no-obligation cash offer.
Estimated market value
$381,900


