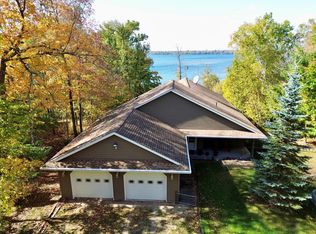Closed
$325,000
350 Norman Point Rd NW, Longville, MN 56655
2beds
768sqft
Single Family Residence
Built in 1991
1.24 Acres Lot
$377,400 Zestimate®
$423/sqft
$1,284 Estimated rent
Home value
$377,400
$351,000 - $408,000
$1,284/mo
Zestimate® history
Loading...
Owner options
Explore your selling options
What's special
This year-round retreat offers the perfect balance of modern amenities and rustic charm. Your covered entry leads you inside to an open floor plan, accented with beautiful maple wood floors. Large panoramic windows flood the space with natural light and views of your 100’ of shoreline on Blackwater Lake. The wood burning fire keeps things cozy whether your lounging in the living room, or eating at the dining nook. While 2 bedrooms provide comfort and tranquility in the home, the bunk house holds 4 additional bedrooms. The two upper bedrooms in this bunk house are accompanied by a large sitting area, topped off with a vaulted and beamed ceiling, where large windows and sliding door lead you to your private deck. Enjoy the beautiful outdoors by relaxing around the fire pit, or recreating on the lake. Blackwater Lake is a great fishing lake and is close to both Longville and Hackensack with their dining, shopping and festivities.
Zillow last checked: 8 hours ago
Listing updated: August 11, 2024 at 07:29pm
Listed by:
Melanie Mix 218-259-3082,
Heartland Real Estate
Bought with:
Kevin Gyllenblad
Edina Realty, Inc.
Source: NorthstarMLS as distributed by MLS GRID,MLS#: 6388911
Facts & features
Interior
Bedrooms & bathrooms
- Bedrooms: 2
- Bathrooms: 1
- 3/4 bathrooms: 1
Bedroom 1
- Level: Main
- Area: 119.9 Square Feet
- Dimensions: 11x10.9
Bedroom 2
- Level: Main
- Area: 90.83 Square Feet
- Dimensions: 11.2x8.11
Bathroom
- Area: 47.5 Square Feet
- Dimensions: 9.5x5
Kitchen
- Level: Main
- Area: 149 Square Feet
- Dimensions: 10x14.9
Living room
- Level: Main
- Area: 252 Square Feet
- Dimensions: 14x18
Heating
- Baseboard, Wood Stove
Cooling
- None
Appliances
- Included: Electric Water Heater, Range, Refrigerator
Features
- Basement: Crawl Space
- Number of fireplaces: 1
- Fireplace features: Free Standing, Wood Burning
Interior area
- Total structure area: 768
- Total interior livable area: 768 sqft
- Finished area above ground: 768
- Finished area below ground: 0
Property
Parking
- Total spaces: 1
- Parking features: Detached, Gravel
- Garage spaces: 1
- Details: Garage Dimensions (26x24)
Accessibility
- Accessibility features: None
Features
- Levels: One
- Stories: 1
- Patio & porch: Deck, Patio
- Fencing: None
- Has view: Yes
- View description: Lake
- Has water view: Yes
- Water view: Lake
- Waterfront features: Lake Front, Waterfront Elevation(10-15), Waterfront Num(11027400), Lake Bottom(Gravel, Sand, Weeds), Lake Acres(766), Lake Depth(67)
- Body of water: Blackwater
- Frontage length: Water Frontage: 100
Lot
- Size: 1.24 Acres
- Dimensions: 100 x 522 x 120 x 462
Details
- Additional structures: Bunk House
- Foundation area: 768
- Parcel number: 515500125
- Zoning description: Residential-Single Family
Construction
Type & style
- Home type: SingleFamily
- Property subtype: Single Family Residence
Materials
- Wood Siding, Frame
- Roof: Asphalt
Condition
- Age of Property: 33
- New construction: No
- Year built: 1991
Utilities & green energy
- Electric: 100 Amp Service, Power Company: Crow Wing Power
- Gas: Electric, Wood
- Sewer: Tank with Drainage Field
- Water: Sand Point
Community & neighborhood
Location
- Region: Longville
- Subdivision: Birch Ridge Estates
HOA & financial
HOA
- Has HOA: No
Price history
| Date | Event | Price |
|---|---|---|
| 8/11/2023 | Sold | $325,000-7.1%$423/sqft |
Source: | ||
| 7/27/2023 | Pending sale | $350,000$456/sqft |
Source: | ||
| 6/29/2023 | Listed for sale | $350,000$456/sqft |
Source: | ||
Public tax history
Tax history is unavailable.
Neighborhood: 56655
Nearby schools
GreatSchools rating
- 3/10Remer Elementary SchoolGrades: PK-6Distance: 21.1 mi
- 3/10Northland SecondaryGrades: 7-12Distance: 21.1 mi
Get pre-qualified for a loan
At Zillow Home Loans, we can pre-qualify you in as little as 5 minutes with no impact to your credit score.An equal housing lender. NMLS #10287.
