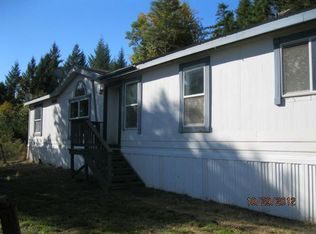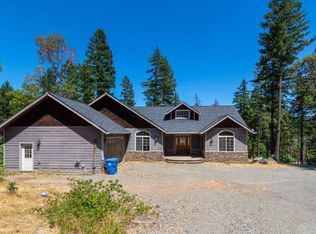Closed
$640,000
350 Newt Gulch Rd, Wilderville, OR 97543
4beds
2baths
2,483sqft
Single Family Residence
Built in 1980
9.27 Acres Lot
$648,600 Zestimate®
$258/sqft
$2,505 Estimated rent
Home value
$648,600
$597,000 - $700,000
$2,505/mo
Zestimate® history
Loading...
Owner options
Explore your selling options
What's special
Want that Oregon dream living? You will feel like your camping everyday with this log cabin home with 4 bedrooms 2 full baths and living room and seperate family room. Vaulted two story entry with majestic beams, lots of windows looking at Oregon beauty. Enjoy the front covered wrap around porch or enjoy a meal on your patio with gorgeous evergreens around you. Covered carport, storage area, rv parking, metal roof, finished basement, wine cellar, garden area with natural spring and barn down below for animals. Almost 10 acres of majestic Oregon beauty awaits you at this Oregon retreat. Make living everyday like camping with all of the amenities! Too much to list so put this on your list to view today. Too much to list, call for more information. Spring is for garden area. Well taken care of property.
Zillow last checked: 8 hours ago
Listing updated: November 06, 2024 at 07:33pm
Listed by:
Realty Executives Southern Oregon 541-494-3932
Bought with:
Redfin
Source: Oregon Datashare,MLS#: 220165141
Facts & features
Interior
Bedrooms & bathrooms
- Bedrooms: 4
- Bathrooms: 2
Heating
- Baseboard, Ductless, Wood
Cooling
- Ductless
Appliances
- Included: Dishwasher, Microwave, Oven, Range, Refrigerator
Features
- Ceiling Fan(s), Open Floorplan, Pantry, Vaulted Ceiling(s)
- Flooring: Carpet, Hardwood, Tile, Vinyl
- Windows: Aluminum Frames, Double Pane Windows
- Basement: Finished
- Has fireplace: Yes
- Fireplace features: Wood Burning
- Common walls with other units/homes: No Common Walls
Interior area
- Total structure area: 2,483
- Total interior livable area: 2,483 sqft
Property
Parking
- Parking features: Attached Carport, Driveway, Gravel, RV Access/Parking
- Has garage: Yes
- Has carport: Yes
- Has uncovered spaces: Yes
Features
- Levels: One,Two,Three Or More
- Stories: 3
- Patio & porch: Deck, Patio
- Has view: Yes
- View description: Territorial
Lot
- Size: 9.27 Acres
- Features: Drip System, Garden, Landscaped, Sprinkler Timer(s), Wooded
Details
- Additional structures: Barn(s), RV/Boat Storage, Workshop
- Parcel number: R325713
- Zoning description: RR5
- Special conditions: Standard
Construction
Type & style
- Home type: SingleFamily
- Architectural style: Contemporary,Craftsman,Log
- Property subtype: Single Family Residence
Materials
- Concrete, Frame, Log
- Foundation: Concrete Perimeter, Slab
- Roof: Metal
Condition
- New construction: No
- Year built: 1980
Utilities & green energy
- Sewer: Holding Tank, Septic Tank
- Water: Well
Community & neighborhood
Security
- Security features: Carbon Monoxide Detector(s), Smoke Detector(s)
Location
- Region: Wilderville
Other
Other facts
- Listing terms: Cash,Conventional,FHA,USDA Loan,VA Loan
- Road surface type: Gravel
Price history
| Date | Event | Price |
|---|---|---|
| 12/4/2023 | Sold | $640,000-1.5%$258/sqft |
Source: | ||
| 10/20/2023 | Pending sale | $649,900$262/sqft |
Source: | ||
| 9/13/2023 | Contingent | $649,900$262/sqft |
Source: | ||
| 9/13/2023 | Listed for sale | $649,900$262/sqft |
Source: | ||
| 9/13/2023 | Pending sale | $649,900$262/sqft |
Source: | ||
Public tax history
| Year | Property taxes | Tax assessment |
|---|---|---|
| 2024 | $3,103 +36.8% | $416,500 +19.5% |
| 2023 | $2,268 +2.5% | $348,670 +0% |
| 2022 | $2,213 -8.2% | $348,660 +6.1% |
Find assessor info on the county website
Neighborhood: 97543
Nearby schools
GreatSchools rating
- 3/10Ft Vannoy Elementary SchoolGrades: K-5Distance: 8.2 mi
- 4/10Lincoln Savage Middle SchoolGrades: 6-8Distance: 10.4 mi
- 6/10Hidden Valley High SchoolGrades: 9-12Distance: 10.7 mi
Schools provided by the listing agent
- Elementary: Madrona Elem
- Middle: Lincoln Savage Middle
- High: Hidden Valley High
Source: Oregon Datashare. This data may not be complete. We recommend contacting the local school district to confirm school assignments for this home.

Get pre-qualified for a loan
At Zillow Home Loans, we can pre-qualify you in as little as 5 minutes with no impact to your credit score.An equal housing lender. NMLS #10287.

