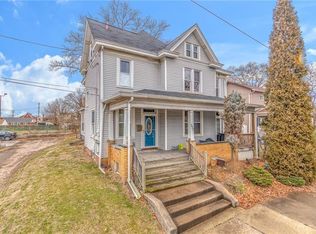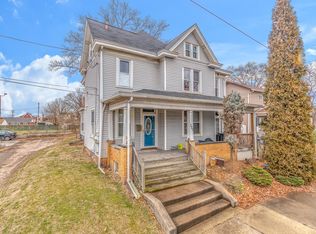Sold for $139,365
$139,365
350 New York Ave, Rochester, PA 15074
3beds
1,368sqft
Single Family Residence
Built in 1900
3,484.8 Square Feet Lot
$146,900 Zestimate®
$102/sqft
$1,155 Estimated rent
Home value
$146,900
$125,000 - $173,000
$1,155/mo
Zestimate® history
Loading...
Owner options
Explore your selling options
What's special
Welcome to 350 New York Ave. Corner Lot with a large front porch and detached garage with ample parking space. Inside Offers you a great sized Living Room and Dining Room. The Kitchen Offers plenty of space and plenty of cabinets. Upstairs Gives you three well sized bedrooms with awesome closets everywhere. Full Bath is located upstairs. Private backyard to relax or grill out. Come Check it out before its gone!
Zillow last checked: 8 hours ago
Listing updated: September 30, 2024 at 10:06am
Listed by:
Zachary Logan 724-933-6300,
RE/MAX SELECT REALTY
Bought with:
Amy Vann, RS348892
PIATT SOTHEBY'S INTERNATIONAL REALTY
Source: WPMLS,MLS#: 1662502 Originating MLS: West Penn Multi-List
Originating MLS: West Penn Multi-List
Facts & features
Interior
Bedrooms & bathrooms
- Bedrooms: 3
- Bathrooms: 1
- Full bathrooms: 1
Primary bedroom
- Level: Upper
- Dimensions: 15x12
Bedroom 2
- Level: Upper
- Dimensions: 11x11
Bedroom 3
- Level: Upper
- Dimensions: 15x9
Dining room
- Level: Main
- Dimensions: 15x13
Kitchen
- Level: Main
- Dimensions: 13x10
Living room
- Level: Main
- Dimensions: 15x12
Heating
- Electric, Radiant
Cooling
- Wall/Window Unit(s)
Appliances
- Included: Convection Oven, Dryer, Dishwasher, Refrigerator, Washer
Features
- Flooring: Ceramic Tile, Hardwood, Laminate
- Basement: Interior Entry
Interior area
- Total structure area: 1,368
- Total interior livable area: 1,368 sqft
Property
Parking
- Total spaces: 2
- Parking features: Detached, Garage
- Has garage: Yes
Features
- Levels: Two
- Stories: 2
Lot
- Size: 3,484 sqft
- Dimensions: 0.08
Details
- Parcel number: 470021702000
Construction
Type & style
- Home type: SingleFamily
- Architectural style: Two Story
- Property subtype: Single Family Residence
Materials
- Vinyl Siding
- Roof: Asphalt
Condition
- Resale
- Year built: 1900
Utilities & green energy
- Sewer: Public Sewer
- Water: Public
Community & neighborhood
Location
- Region: Rochester
Price history
| Date | Event | Price |
|---|---|---|
| 9/30/2024 | Sold | $139,365+1.7%$102/sqft |
Source: | ||
| 8/9/2024 | Contingent | $136,999$100/sqft |
Source: | ||
| 8/2/2024 | Price change | $136,9990%$100/sqft |
Source: | ||
| 7/30/2024 | Listed for sale | $137,000$100/sqft |
Source: | ||
| 7/22/2024 | Contingent | $137,000$100/sqft |
Source: | ||
Public tax history
| Year | Property taxes | Tax assessment |
|---|---|---|
| 2023 | $1,235 +1.9% | $9,000 |
| 2022 | $1,213 | $9,000 |
| 2021 | $1,213 +1.1% | $9,000 |
Find assessor info on the county website
Neighborhood: 15074
Nearby schools
GreatSchools rating
- 6/10Rochester Area El SchoolGrades: K-5Distance: 0.3 mi
- 6/10Rochester Area Middle SchoolGrades: 6-8Distance: 0.3 mi
- 5/10Rochester Area High SchoolGrades: 9-12Distance: 0.3 mi
Schools provided by the listing agent
- District: Rochester Area
Source: WPMLS. This data may not be complete. We recommend contacting the local school district to confirm school assignments for this home.
Get pre-qualified for a loan
At Zillow Home Loans, we can pre-qualify you in as little as 5 minutes with no impact to your credit score.An equal housing lender. NMLS #10287.

