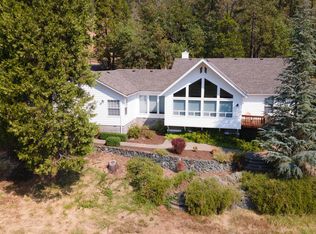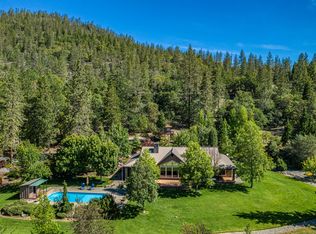Located minutes from town & the Applegate River, this custom home on 20+ acres, backed by hundreds of acres of BLM, is distinguished by the rare combination of seclusion & convenience. Built in 2002, this 4576sf residence boasts breath-taking views from every room, large light filled windows & natural wood accents. Spacious main floor includes family room, home office, dining room, half bath & open great room complete w/ well-appointed Kitchen, large pantry & glass doors that lead to the expansive deck overlooking the mountains, plus the main floor Master includes a private deck & spa-like ensuite bath ensuring homeowners a private place to relax. Having guests? You'll love the lower level complete w/ 2 guest rooms, bathroom, bonus room w/ wet bar, plus a theater/game room, 14X23ft workshop & 2 storage rooms! Outside you'll find a fenced yard w/ lush landscaping & water feature plus a paved driveway w/ security gate, 3 car garage, RV parking & more! Ask for the Video & Virtual Tour!
This property is off market, which means it's not currently listed for sale or rent on Zillow. This may be different from what's available on other websites or public sources.

