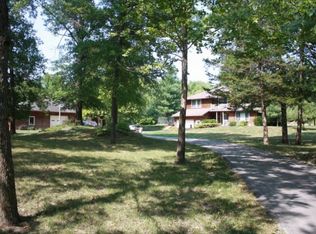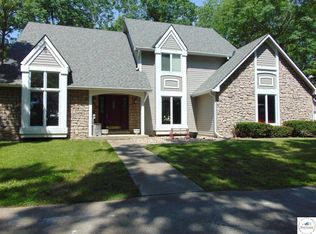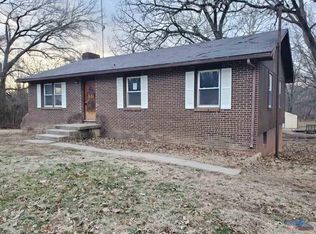Sold on 10/21/25
Price Unknown
350 NW 71p Rd, Clinton, MO 64735
5beds
3,783sqft
Single Family Residence
Built in 1973
10.6 Acres Lot
$600,200 Zestimate®
$--/sqft
$3,007 Estimated rent
Home value
$600,200
Estimated sales range
Not available
$3,007/mo
Zestimate® history
Loading...
Owner options
Explore your selling options
What's special
Secluded 5 Bedroom Ranch Home! This home offers the perfect blend of privacy and open space. Whether you're looking for a peaceful retreat, a hobby farm, or just room to roam, this property checks ALL THE BOXES. Complete remodel in 2023, this home features 2 beautiful living rooms, spacious kitchen, five bedrooms, 3.5 bathrooms, wood plank tile floors, and three fireplaces. On the main level you will find the kitchen featuring granite countertops, Thermador gas cooktop, custom cabinets, double oven, and a walk-in pantry!! Just around the corner you will find a half bath, 15x12 office space, and custom laundry cabinet. The primary suite offers a relaxing view from its private deck! Step into the luxurious master bath for a space designed for pure enjoyment. The Lower level is an entertainer's dream, featuring a great family space, a complete kitchen, 2 spacious bedrooms, a fireplace, a storm shelter, a full bath, a walk out entrance, and a generous storage area. Outside, the property is truly exceptional. A PRIVATE strip pit hugs the east side of the property. The livestock shelter is perfect for horses and includes a riding arena and round pen. The acreage offers ample space for gardening and fruit trees while the surrounding timber creates a natural habitat for deer and turkey. You will want to set aside time for bird watching, fishing, hunting, and pure relaxation! Don't miss the opportunity to own a one-of-a-kind property!
Zillow last checked: 8 hours ago
Listing updated: October 21, 2025 at 09:53am
Listed by:
Jennifer Kiely 660-924-3926,
Baird Realty Group
Bought with:
Austin L Moore, 2017008808
Re/Max United
Source: WCAR MO,MLS#: 99661
Facts & features
Interior
Bedrooms & bathrooms
- Bedrooms: 5
- Bathrooms: 4
- Full bathrooms: 3
- 1/2 bathrooms: 1
Primary bedroom
- Level: Main
- Area: 182
- Dimensions: 14 x 13
Bedroom 2
- Level: Main
- Area: 143
- Dimensions: 13 x 11
Bedroom 3
- Level: Main
- Area: 169
- Dimensions: 13 x 13
Bedroom 4
- Level: Lower
- Area: 144
- Dimensions: 12 x 12
Bedroom 5
- Level: Lower
- Area: 154
- Dimensions: 14 x 11
Dining room
- Level: Main
- Area: 170
- Dimensions: 17 x 10
Family room
- Level: Lower
- Area: 748
- Dimensions: 17 x 17
Kitchen
- Features: Cabinets Wood, Custom Built Cabinet, Pantry
- Level: Main
- Area: 221
- Dimensions: 17 x 13
Living room
- Level: Main
- Area: 304
- Dimensions: 19 x 16
Heating
- Electric, Wood
Cooling
- Electric
Appliances
- Included: Dishwasher, Double Oven, Disposal, Refrigerator, Electric Water Heater
Features
- Entrance Foyer
- Flooring: Tile
- Basement: Full,Walk-Out Access
- Number of fireplaces: 3
- Fireplace features: Wood Burning
Interior area
- Total structure area: 2,369
- Total interior livable area: 3,783 sqft
- Finished area above ground: 2,369
Property
Parking
- Total spaces: 2
- Parking features: Attached, Garage Door Opener
- Attached garage spaces: 2
Features
- Patio & porch: Deck, Covered
- Waterfront features: Pond
Lot
- Size: 10.60 Acres
Details
- Parcel number: 136023000000033000
Construction
Type & style
- Home type: SingleFamily
- Architectural style: Ranch
- Property subtype: Single Family Residence
Materials
- Foundation: Concrete Perimeter
- Roof: Composition
Condition
- Year built: 1973
- Major remodel year: 2023
Utilities & green energy
- Sewer: Septic Tank
- Water: Rural Water
Green energy
- Energy efficient items: Ceiling Fans
Community & neighborhood
Location
- Region: Clinton
- Subdivision: See S, T, R
Price history
| Date | Event | Price |
|---|---|---|
| 10/21/2025 | Sold | -- |
Source: | ||
| 9/2/2025 | Pending sale | $624,999$165/sqft |
Source: | ||
| 8/16/2025 | Price change | $624,999-3.8%$165/sqft |
Source: | ||
| 7/30/2025 | Price change | $649,900-3.7%$172/sqft |
Source: | ||
| 6/21/2025 | Price change | $674,900-2.9%$178/sqft |
Source: | ||
Public tax history
| Year | Property taxes | Tax assessment |
|---|---|---|
| 2024 | $2,152 -0.1% | $45,810 |
| 2023 | $2,153 +0.7% | $45,810 +2.4% |
| 2022 | $2,138 +2.2% | $44,740 |
Find assessor info on the county website
Neighborhood: 64735
Nearby schools
GreatSchools rating
- 4/10Clinton Intermediate SchoolGrades: 3-5Distance: 3.8 mi
- 5/10Clinton Middle SchoolGrades: 6-8Distance: 3.7 mi
- 5/10Clinton Sr. High SchoolGrades: 9-12Distance: 4.2 mi
Schools provided by the listing agent
- District: Clinton High School,Clinton Henry,Clinton MS
Source: WCAR MO. This data may not be complete. We recommend contacting the local school district to confirm school assignments for this home.


