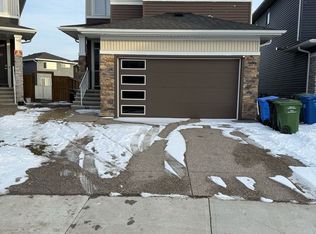NEW 2BED/2BATH IN LIVINGSTON! Welcome to The Maverick, a modern condo with luxury vinyl plank flooring, bright windows, and an open floor plan. Enjoy a kitchen with stainless steel appliances, glossy subway tile backsplash, quartz counters, and a barn door leading to a walk-in pantry. The spacious master bedroom features a 3pc ensuite and walk-in closet. An oversized covered balcony, a second bedroom, and another 3pc bathroom complete the unit. Includes a titled parking spot. Access to the Livingston Hub's amenities and a great location near major roads. Brand New Condominium. Bus stop at 200m Big Plazas with in 2 mins range Great location for new Comers 500m to Calgary's main highways Stoney Trail & 1 St NW Come see it today!
Data is supplied by Pillar 9 MLS System. Pillar 9 is the owner of the copyright in its MLS System. Data is deemed reliable but is not guaranteed accurate by Pillar 9 . The trademarks MLS , Multiple Listing Service and the associated logos are owned by The Canadian Real Estate Association (CREA) and identify the quality of services provided by real estate professionals who are members of CREA. Used under license.
House for rent
C$2,150/mo
350 NE Livingston Common Cmn NE #2108, Calgary, AB T3P 1M5
2beds
695sqft
Price is base rent and doesn't include required fees.
Singlefamily
Available now
-- Pets
Ceiling fan
In unit laundry
1 Parking space parking
Baseboard
What's special
Bright windowsOpen floor planGlossy subway tile backsplashQuartz countersSpacious master bedroomWalk-in closetOversized covered balcony
- 9 days
- on Zillow |
- -- |
- -- |
Travel times
Facts & features
Interior
Bedrooms & bathrooms
- Bedrooms: 2
- Bathrooms: 2
- Full bathrooms: 2
Heating
- Baseboard
Cooling
- Ceiling Fan
Appliances
- Included: Dishwasher, Dryer, Range, Refrigerator, Washer
- Laundry: In Unit
Features
- Ceiling Fan(s), Quartz Counters, Walk In Closet
- Flooring: Carpet
Interior area
- Total interior livable area: 695 sqft
Property
Parking
- Total spaces: 1
- Details: Contact manager
Features
- Exterior features: Balcony(s), Floor Covering: Ceramic, Flooring: Ceramic, Heating system: Baseboard, Park, Playground, Quartz Counters, Roof Type: Wood, Titled, Underground, Walk In Closet, Window Coverings
Construction
Type & style
- Home type: SingleFamily
- Property subtype: SingleFamily
Condition
- Year built: 2024
Community & HOA
Community
- Features: Playground
Location
- Region: Calgary
Financial & listing details
- Lease term: Contact For Details
Price history
Price history is unavailable.
![[object Object]](https://photos.zillowstatic.com/fp/7dc30bf8a96eb0eebe2d38c24f9e4f43-p_i.jpg)
