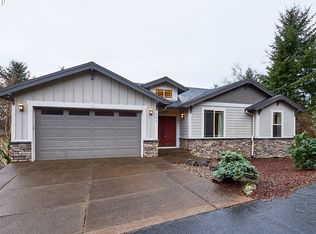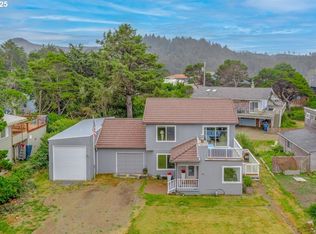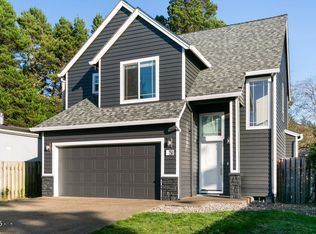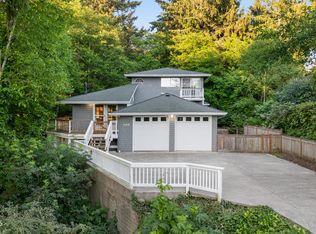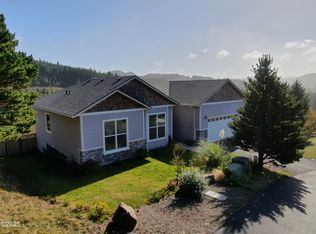This beautiful hillside home boasts breathtaking southern mountain views with a glimpse of the ocean. The spacious living room offers a gas fireplace & sliding door that opens to the upper deck. The gourmet kitchen complete with cherry cabinets, granite countertops, hardwood floors, gas range, pantry and stainless steel appliances. Master suite is on the main level, while lower level offers two guest bedrooms and a versatile bonus room. Located just above downtown Depoe Bay. This home is move-in ready, perfect for a family looking for comfortable living.
Active
$589,900
350 NE Harbor View Pl, Depoe Bay, OR 97341
3beds
1,998sqft
Est.:
Residential, Single Family Residence
Built in 2007
8,276.4 Square Feet Lot
$-- Zestimate®
$295/sqft
$13/mo HOA
What's special
Glimpse of the oceanGas fireplaceSouthern mountain viewsUpper deckVersatile bonus roomGas rangeGourmet kitchen
- 450 days |
- 383 |
- 5 |
Zillow last checked: 8 hours ago
Listing updated: August 28, 2025 at 12:37pm
Listed by:
Melissa King 503-812-6167,
RE/MAX HomeSource
Source: RMLS (OR),MLS#: 24067683
Tour with a local agent
Facts & features
Interior
Bedrooms & bathrooms
- Bedrooms: 3
- Bathrooms: 3
- Full bathrooms: 2
- Partial bathrooms: 1
- Main level bathrooms: 2
Rooms
- Room types: Bonus Room, Bedroom 2, Bedroom 3, Dining Room, Family Room, Kitchen, Living Room, Primary Bedroom
Primary bedroom
- Level: Main
- Area: 180
- Dimensions: 12 x 15
Bedroom 2
- Level: Lower
- Area: 120
- Dimensions: 10 x 12
Bedroom 3
- Level: Lower
- Area: 110
- Dimensions: 10 x 11
Dining room
- Level: Main
- Area: 144
- Dimensions: 12 x 12
Family room
- Level: Lower
- Area: 285
- Dimensions: 15 x 19
Kitchen
- Level: Main
- Area: 108
- Width: 12
Living room
- Level: Main
- Area: 336
- Dimensions: 16 x 21
Heating
- Forced Air
Cooling
- None
Appliances
- Included: Built-In Range, Dishwasher, Disposal, Microwave, Stainless Steel Appliance(s), Washer/Dryer, Gas Water Heater
Features
- High Ceilings, Vaulted Ceiling(s), Granite, Pantry, Tile
- Flooring: Hardwood, Laminate, Tile, Wall to Wall Carpet
- Windows: Vinyl Frames
- Basement: Finished,Storage Space
- Number of fireplaces: 1
- Fireplace features: Gas
Interior area
- Total structure area: 1,998
- Total interior livable area: 1,998 sqft
Property
Parking
- Total spaces: 2
- Parking features: Driveway, Garage Door Opener, Attached
- Attached garage spaces: 2
- Has uncovered spaces: Yes
Accessibility
- Accessibility features: Garage On Main, Main Floor Bedroom Bath, Accessibility
Features
- Stories: 2
- Patio & porch: Covered Patio, Deck, Porch
- Has spa: Yes
- Spa features: Free Standing Hot Tub
- Has view: Yes
- View description: Mountain(s), Ocean
- Has water view: Yes
- Water view: Ocean
- Waterfront features: Seasonal
Lot
- Size: 8,276.4 Square Feet
- Features: Ocean Beach One Quarter Mile Or Less, Sloped, SqFt 7000 to 9999
Details
- Parcel number: R521342
- Zoning: R-5 PD
Construction
Type & style
- Home type: SingleFamily
- Architectural style: Contemporary
- Property subtype: Residential, Single Family Residence
Materials
- Cement Siding
- Foundation: Concrete Perimeter
- Roof: Composition
Condition
- Resale
- New construction: No
- Year built: 2007
Utilities & green energy
- Gas: Gas
- Sewer: Public Sewer
- Water: Public
- Utilities for property: Cable Connected
Community & HOA
HOA
- Has HOA: Yes
- HOA fee: $150 annually
Location
- Region: Depoe Bay
Financial & listing details
- Price per square foot: $295/sqft
- Tax assessed value: $636,590
- Annual tax amount: $4,021
- Date on market: 9/23/2024
- Listing terms: Cash,Conventional,FHA,USDA Loan,VA Loan
- Road surface type: Paved
Estimated market value
Not available
Estimated sales range
Not available
Not available
Price history
Price history
| Date | Event | Price |
|---|---|---|
| 8/29/2025 | Price change | $589,900-1.7%$295/sqft |
Source: Tillamook County BOR #24-592 Report a problem | ||
| 4/12/2025 | Listed for sale | $599,900$300/sqft |
Source: | ||
| 3/29/2025 | Pending sale | $599,900$300/sqft |
Source: | ||
| 2/12/2025 | Listed for sale | $599,900$300/sqft |
Source: | ||
| 1/2/2025 | Pending sale | $599,900$300/sqft |
Source: | ||
Public tax history
Public tax history
| Year | Property taxes | Tax assessment |
|---|---|---|
| 2024 | $4,082 +4.7% | $323,900 +3% |
| 2023 | $3,901 +3% | $314,470 +3% |
| 2022 | $3,788 -3.9% | $305,320 +3% |
Find assessor info on the county website
BuyAbility℠ payment
Est. payment
$3,449/mo
Principal & interest
$2817
Property taxes
$413
Other costs
$219
Climate risks
Neighborhood: 97341
Nearby schools
GreatSchools rating
- 6/10Taft Elementary SchoolGrades: 3-6Distance: 8.7 mi
- 6/10Taft Middle SchoolGrades: 7-8Distance: 8.7 mi
- 3/10Taft High SchoolGrades: 9-12Distance: 8.8 mi
Schools provided by the listing agent
- Elementary: Taft,Oceanlake
- Middle: Taft
- High: Taft
Source: RMLS (OR). This data may not be complete. We recommend contacting the local school district to confirm school assignments for this home.
- Loading
- Loading
