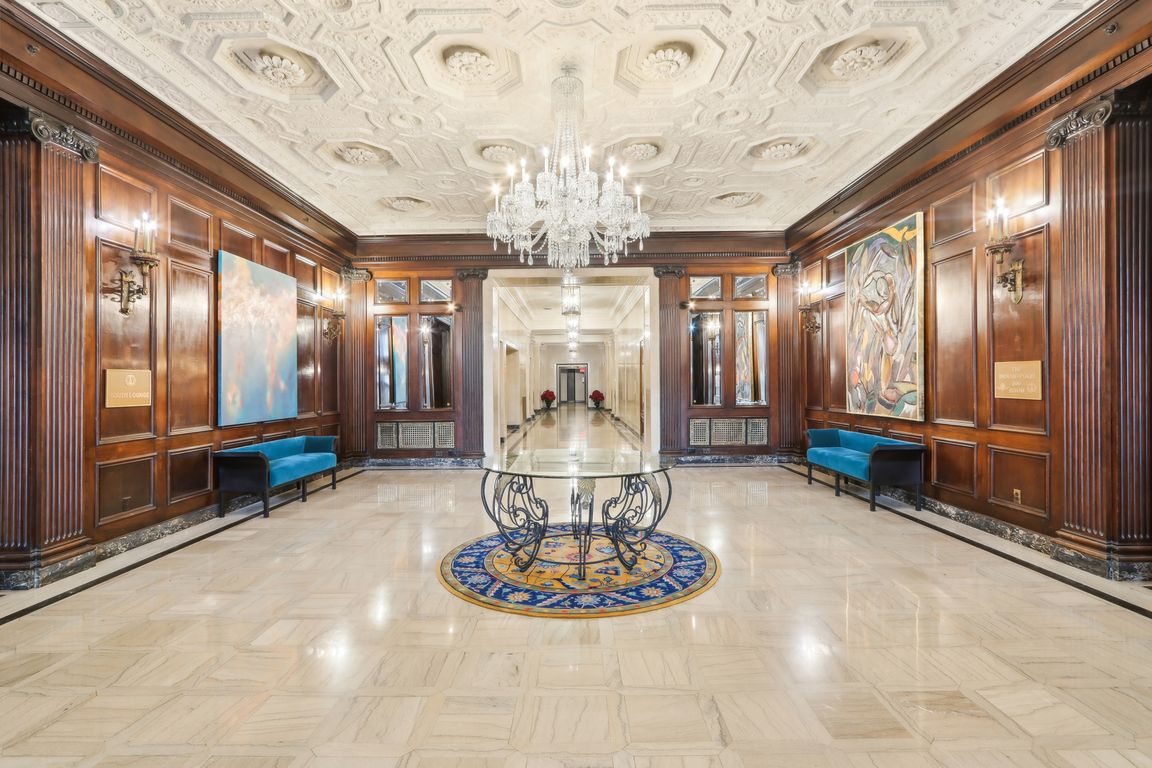
Active
$899,900
3beds
3,000sqft
350 N Meridian St UNIT 901, Indianapolis, IN 46204
3beds
3,000sqft
Residential, condominium
Built in 1924
2 Attached garage spaces
$300 price/sqft
$1,491 monthly HOA fee
What's special
En suiteHistoric monumentsPrimary suiteOversized windowsGranite countersSuperb natural lightCustom walk in closets
Sophistication and luxury meet in this top-level condo in the renowned Athletic Club - Spacious 3BR / 3BA condo offers UNMATCHED VIEWS of the Indy skyline, greenspace, and historic monuments - Large and open living areas with 12 Foot ceilings with oversized windows - Superb natural light abounds - Flawless hardwood ...
- 103 days |
- 653 |
- 11 |
Source: MIBOR as distributed by MLS GRID,MLS#: 22050520
Travel times
Kitchen
Family Room
Primary Bedroom
Living Room
Dining Room
Breakfast Nook
Study Room
Zillow last checked: 7 hours ago
Listing updated: July 19, 2025 at 04:06pm
Listing Provided by:
Kyle Williams 317-445-0701,
Compass Indiana, LLC
Source: MIBOR as distributed by MLS GRID,MLS#: 22050520
Facts & features
Interior
Bedrooms & bathrooms
- Bedrooms: 3
- Bathrooms: 3
- Full bathrooms: 3
- Main level bathrooms: 3
- Main level bedrooms: 3
Primary bedroom
- Level: Main
- Area: 300 Square Feet
- Dimensions: 20x15
Bedroom 2
- Level: Main
- Area: 120 Square Feet
- Dimensions: 12x10
Bedroom 3
- Level: Main
- Area: 156 Square Feet
- Dimensions: 12x13
Dining room
- Level: Main
- Area: 117 Square Feet
- Dimensions: 13x9
Family room
- Level: Main
- Area: 550 Square Feet
- Dimensions: 25x22
Kitchen
- Level: Main
- Area: 136 Square Feet
- Dimensions: 17x8
Laundry
- Features: Tile-Ceramic
- Level: Main
- Area: 128 Square Feet
- Dimensions: 16x8
Living room
- Level: Main
- Area: 312 Square Feet
- Dimensions: 13X24
Heating
- Forced Air
Cooling
- Central Air
Appliances
- Included: Dishwasher, Dryer, Electric Water Heater, Disposal, Exhaust Fan, Gas Oven, Refrigerator, Washer, Water Heater, Water Softener Owned
- Laundry: Laundry Room, Main Level
Features
- Attic Access, Double Vanity, Breakfast Bar, Built-in Features, High Ceilings, Entrance Foyer, Hardwood Floors, Eat-in Kitchen, Pantry, Supplemental Storage, Walk-In Closet(s)
- Flooring: Hardwood
- Has basement: No
- Attic: Access Only
- Number of fireplaces: 1
- Fireplace features: Family Room
- Common walls with other units/homes: End Unit
Interior area
- Total structure area: 3,000
- Total interior livable area: 3,000 sqft
Video & virtual tour
Property
Parking
- Total spaces: 2
- Parking features: Assigned, Attached, Garage Door Opener, Heated Garage, Storage, Other
- Attached garage spaces: 2
- Details: Garage Parking Other(Assigned Parking Outside, Shared Garage)
Features
- Levels: One
- Stories: 1
- Entry location: Building Common Entry
- Exterior features: Balcony, Gas Grill
Lot
- Features: Close to Clubhouse, Not Applicable
Details
- Parcel number: 491101240207071101
- Horse amenities: None
Construction
Type & style
- Home type: Condo
- Architectural style: Italianate,Other
- Property subtype: Residential, Condominium
- Attached to another structure: Yes
Materials
- Brick
- Foundation: Other
Condition
- Updated/Remodeled
- New construction: No
- Year built: 1924
Utilities & green energy
- Water: Public
Community & HOA
Community
- Features: Low Maintenance Lifestyle, Clubhouse, Fitness Center, Racquetball, Sidewalks, Other
- Subdivision: Athletic Club Iac Lofts
HOA
- Has HOA: Yes
- Amenities included: Basketball Court, Billiard Room, Clubhouse, Elevator(s), Fitness Center, Game Court Interior, Game Room, Maintenance, Maintenance Grounds, Maintenance Structure, Management, Meeting Room, Parking, Party Room, Racquetball, Recreation Facilities, Recreation Room, Security, Service Elevator(s), Snow Removal, Sport Court, Trash, Exercise Course, Insurance, Coin Laundry, Laundry
- Services included: Association Home Owners, Clubhouse, Entrance Common, Exercise Room, Insurance, Laundry Connection In Unit, Maintenance Grounds, Maintenance Structure, Maintenance, Management, Resident Manager, Snow Removal
- HOA fee: $1,491 monthly
- HOA phone: 317-259-0383
Location
- Region: Indianapolis
Financial & listing details
- Price per square foot: $300/sqft
- Tax assessed value: $618,300
- Annual tax amount: $9,258
- Date on market: 7/16/2025