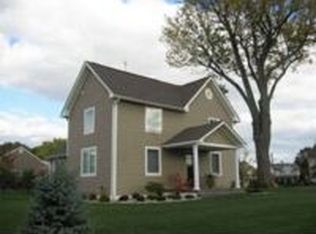#BUYME #ITSMYHOME, Your 3 BR, 2 BA Ranch style home is offered with a 1 yr. Home warranty. Features an open floor plan with cathedral ceilings, and gas fireplace that's perfect for an intimate atmosphere in the winter season. Your Master bedroom has his & her closets, private on suite and located on the opposite side of the home for privacy and relaxation. All the bedrooms are good sizes and you have a huge basement that's partially finished with high ceilings and 3 bedrooms which can be used as additional living space. Summer is fast approaching and then you can enjoy your in-ground pool with a screened in back porch. You will enjoy this home for many years to come and it's well priced in today's market. Come make this your home today. #BUYME #CALLNOW!
This property is off market, which means it's not currently listed for sale or rent on Zillow. This may be different from what's available on other websites or public sources.

