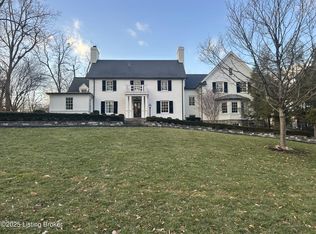Built to entertain comfortably, this spectacular modern home is tucked away on a wooded lot of just under an acre in highly desirable Mockingbird Valley. Upon entry, you are welcomed into the massive great room wrapped in glass, with angled peg hardwood floors and a two-story stone fireplace. Bring the beauty of the outdoors in as the great room opens out on to the expansive deck, completely rebuilt in 2018 with steel frame. The open floor plan creates fantastic flow as hardwood floors continue into the open the chef's kitchen, featuring high-end European appliances and quartz counters. The first floor also includes the master suite with private deck access, 'his and her' closets, and a gorgeous spa bath designed by local architecture firm Rock, Paper, Hammer. A second bedroom and full bath complete the main level. The mezzanine loft is a great space for a library or homework nook! Kids and guests will love the two bedroom suite on the second floor where a central area for entertainment opens into two separate bedrooms and a full bath. Kids and pets will love the secret sunny spot at the very top of the house! The lower level walk-out includes a large family room with a third fireplace, an office, a huge laundry/mud room with tons of storage, and a fourth full bath with jetted hot tub. Living in this home is like being on a permanent vacation. Enjoy the beauty of nature and experience all four seasons in this gorgeous home, all while remaining just minutes from downtown Louisville. Ask for the extensive list of updates and schedule your tour of this home right away!
This property is off market, which means it's not currently listed for sale or rent on Zillow. This may be different from what's available on other websites or public sources.

