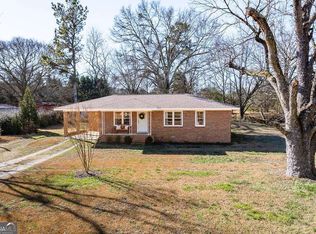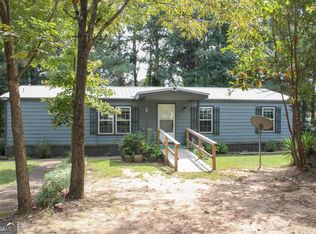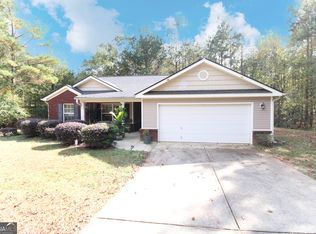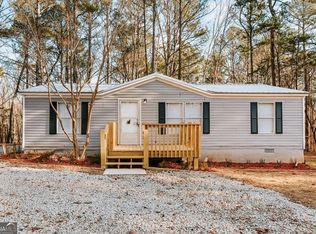Spacious country living on 1.7 private acres in Colbert! This well-maintained 4 bedroom, 2 bathroom home offers 2,784 sq ft of comfortable living space with room to spread out inside and out. Step inside to find multiple living areas, a large kitchen with plenty of cabinet space, and a generous primary suite featuring a walk-in closet and private bath. The split bedroom layout provides added privacy, making this home ideal for families or anyone needing extra space for an office or hobbies. Enjoy peaceful rural surroundings with plenty of yard space for gardening, outdoor entertaining, or simply relaxing in the quiet countryside. Conveniently located just a short drive from Athens while still offering the privacy of country living. Great opportunity for space, comfort, and value!
Active
$254,900
350 Mitchell Farm Rd, Colbert, GA 30628
4beds
--sqft
Est.:
Mobile Home, Manufactured Home
Built in 1999
1.77 Acres Lot
$252,500 Zestimate®
$--/sqft
$-- HOA
What's special
Quiet countrysideGenerous primary suiteWalk-in closetPrivate bathPeaceful rural surroundings
- 1 day |
- 191 |
- 22 |
Zillow last checked: 8 hours ago
Listing updated: January 30, 2026 at 09:03am
Listed by:
Patricia Munoz 706-254-6378,
Virtual Properties Realty.com
Source: GAMLS,MLS#: 10681941
Facts & features
Interior
Bedrooms & bathrooms
- Bedrooms: 4
- Bathrooms: 2
- Full bathrooms: 2
- Main level bathrooms: 2
- Main level bedrooms: 4
Rooms
- Room types: Other
Dining room
- Features: Seats 12+, Separate Room
Kitchen
- Features: Breakfast Room, Solid Surface Counters
Heating
- Central, Electric
Cooling
- Central Air, Electric
Appliances
- Included: Dishwasher, Electric Water Heater, Refrigerator
- Laundry: Mud Room
Features
- Other
- Flooring: Carpet, Laminate
- Basement: None
- Number of fireplaces: 1
- Fireplace features: Living Room
Interior area
- Total structure area: 0
- Finished area above ground: 0
- Finished area below ground: 0
Property
Parking
- Total spaces: 4
- Parking features: Carport
- Has carport: Yes
Features
- Levels: One
- Stories: 1
Lot
- Size: 1.77 Acres
- Features: Level
Details
- Parcel number: 046005
Construction
Type & style
- Home type: MobileManufactured
- Architectural style: Modular Home
- Property subtype: Mobile Home, Manufactured Home
Materials
- Vinyl Siding
- Roof: Composition
Condition
- Resale
- New construction: No
- Year built: 1999
Utilities & green energy
- Sewer: Septic Tank
- Water: Shared Well
- Utilities for property: Underground Utilities
Community & HOA
Community
- Features: None
- Subdivision: Farm Junction
HOA
- Has HOA: No
- Services included: None
Location
- Region: Colbert
Financial & listing details
- Tax assessed value: $169,300
- Annual tax amount: $1,623
- Date on market: 1/30/2026
- Listing agreement: Exclusive Right To Sell
- Listing terms: Other
Estimated market value
$252,500
$240,000 - $265,000
$1,455/mo
Price history
Price history
| Date | Event | Price |
|---|---|---|
| 1/30/2026 | Listed for sale | $254,900+104.1% |
Source: | ||
| 5/19/2019 | Listing removed | $124,900 |
Source: Virtual Properties Realty.com #8531496 Report a problem | ||
| 5/6/2019 | Pending sale | $124,900+7.7% |
Source: Virtual Properties Realty.com #8531496 Report a problem | ||
| 4/29/2019 | Sold | $116,000-7.1% |
Source: | ||
| 2/22/2019 | Listed for sale | $124,900+4.1% |
Source: Virtual Properties Realty #967298 Report a problem | ||
Public tax history
Public tax history
| Year | Property taxes | Tax assessment |
|---|---|---|
| 2024 | $1,623 +1.8% | $67,720 +1.3% |
| 2023 | $1,594 +15.1% | $66,880 +23.8% |
| 2022 | $1,385 +25.4% | $54,040 +39.9% |
Find assessor info on the county website
BuyAbility℠ payment
Est. payment
$1,471/mo
Principal & interest
$1212
Property taxes
$170
Home insurance
$89
Climate risks
Neighborhood: 30628
Nearby schools
GreatSchools rating
- NAOglethorpe County Primary SchoolGrades: PK-2Distance: 8.4 mi
- 7/10Oglethorpe County Middle SchoolGrades: 6-8Distance: 8.3 mi
- 7/10Oglethorpe County High SchoolGrades: 9-12Distance: 8.3 mi
Schools provided by the listing agent
- Elementary: Oglethorpe County Primary/Elem
- Middle: Oglethorpe County
- High: Oglethorpe County
Source: GAMLS. This data may not be complete. We recommend contacting the local school district to confirm school assignments for this home.
- Loading






