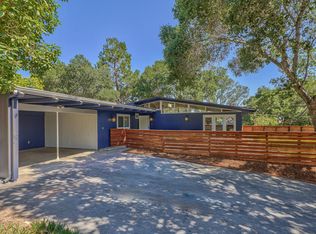Awesome Pine Canyon home with spectacular views of the valley. There are four bedrooms, four bathrooms, inside sq ft of 3116 and a lot size of 2.5 acres. Property has many uses to include a large fenced pasture with a upper fenced area that would great for horses or other farm animals. Also as you walk up the deck and enter inside you will find multiple new upgrades to include, remodeled bathrooms that have marble counters, tile floors, shower doors, his and hers sinks and so much more. The kitchen has an island and granite countertops that also includes, new stainless oven/range, built in microwave, range hood. There is also a dishwasher and other kitchen amenities. There are two family rooms, one living room and two wood burning fireplaces. Master bedroom has an large walk in closet and its own deck. The fourth bed/bath and additional bonus room then leads to the oversize four car garage with workshop space. There is so much more to this exquisite property!
This property is off market, which means it's not currently listed for sale or rent on Zillow. This may be different from what's available on other websites or public sources.

