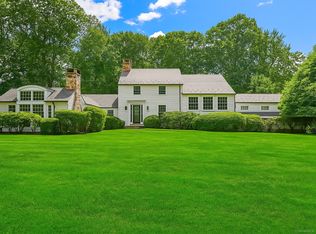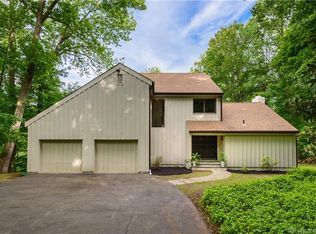Sold for $992,000
$992,000
350 Mayapple Road, Stamford, CT 06903
4beds
2,414sqft
Single Family Residence
Built in 1975
1.02 Acres Lot
$1,007,100 Zestimate®
$411/sqft
$5,879 Estimated rent
Home value
$1,007,100
$906,000 - $1.12M
$5,879/mo
Zestimate® history
Loading...
Owner options
Explore your selling options
What's special
Tucked away in the serene privacy of North Stamford, this contemporary Ranch offers a seamless blend of modern amenities, tranquil living and an in-law/office with separate entrance. A marble-floored foyer welcomes you into the heart of the home, leading to a sun-drenched living room with stunning floor-to-ceiling windows and soaring vaulted ceilings. The open-concept dining area flows effortlessly into a fabulous sky-lit screened-in porch, perfect for enjoying views of the landscaped private acre. The well-appointed country kitchen w/pantry and patterned marble floor connects to a spacious family room featuring a cozy fireplace, vaulted ceilings and direct access to the porch-ideal flow for entertaining. The bedroom wing boasts an en-suite primary bedroom with vaulted ceilings, Juliet balcony, plus 2 additional bedrooms and full hall bath. A fantastic bonus is the versatile main-level in-law suite or private office, complete with a separate entrance, full bath and kitchenette. The walk-out lower level is not to be missed with the rec/play room, full bath, three cedar closets and potential space for a bedroom and sitting room-perfect for guests or extended living. A 2-car garage and generous storage space add practicality, while the whole-house 20kw generator provides peace of mind year-round. This special home offers the perfect combination of comfort, function and style!
Zillow last checked: 8 hours ago
Listing updated: July 25, 2025 at 04:46am
Listed by:
John Pellegrino 203-536-4935,
William Raveis Real Estate 203-322-0200
Bought with:
Patrick Blois, RES.0812335
Brown Harris Stevens
Source: Smart MLS,MLS#: 24099420
Facts & features
Interior
Bedrooms & bathrooms
- Bedrooms: 4
- Bathrooms: 4
- Full bathrooms: 4
Primary bedroom
- Features: High Ceilings, Vaulted Ceiling(s), Balcony/Deck, Full Bath, Hardwood Floor
- Level: Main
- Area: 209.92 Square Feet
- Dimensions: 12.8 x 16.4
Bedroom
- Features: Hardwood Floor
- Level: Main
- Area: 132.3 Square Feet
- Dimensions: 10.5 x 12.6
Bedroom
- Features: Wall/Wall Carpet, Hardwood Floor
- Level: Main
- Area: 126 Square Feet
- Dimensions: 10 x 12.6
Bedroom
- Features: Wall/Wall Carpet
- Level: Lower
- Area: 92.1 Square Feet
- Dimensions: 9.11 x 10.11
Dining room
- Features: High Ceilings, Vaulted Ceiling(s), Sliders, Hardwood Floor
- Level: Main
- Area: 179.4 Square Feet
- Dimensions: 13 x 13.8
Family room
- Features: High Ceilings, Vaulted Ceiling(s), Fireplace, Sliders, Hardwood Floor
- Level: Main
- Area: 252.12 Square Feet
- Dimensions: 13.2 x 19.1
Kitchen
- Features: Corian Counters, Pantry, Marble Floor
- Level: Main
- Area: 302.9 Square Feet
- Dimensions: 13 x 23.3
Living room
- Features: High Ceilings, Vaulted Ceiling(s), Hardwood Floor
- Level: Main
- Area: 298.24 Square Feet
- Dimensions: 12.8 x 23.3
Other
- Features: Sliders, Wall/Wall Carpet
- Level: Lower
- Area: 91.1 Square Feet
- Dimensions: 9.11 x 10
Rec play room
- Features: Full Bath, Walk-In Closet(s)
- Level: Lower
- Area: 309.6 Square Feet
- Dimensions: 12 x 25.8
Other
- Features: Full Bath, Wall/Wall Carpet
- Level: Main
Heating
- Hot Water, Oil
Cooling
- Central Air
Appliances
- Included: Electric Range, Range Hood, Refrigerator, Dishwasher, Washer, Dryer, Water Heater
- Laundry: Main Level
Features
- Wired for Data, Open Floorplan, Entrance Foyer, In-Law Floorplan
- Doors: Storm Door(s)
- Basement: Full,Heated,Storage Space,Garage Access,Partially Finished,Walk-Out Access
- Attic: Access Via Hatch
- Number of fireplaces: 1
Interior area
- Total structure area: 2,414
- Total interior livable area: 2,414 sqft
- Finished area above ground: 2,414
Property
Parking
- Total spaces: 2
- Parking features: Attached
- Attached garage spaces: 2
Features
- Patio & porch: Screened, Porch, Deck
- Exterior features: Rain Gutters
Lot
- Size: 1.02 Acres
- Features: Rear Lot, Level, Sloped
Details
- Parcel number: 336396
- Zoning: RA1
- Other equipment: Generator
Construction
Type & style
- Home type: SingleFamily
- Architectural style: Contemporary,Ranch
- Property subtype: Single Family Residence
Materials
- Wood Siding
- Foundation: Block
- Roof: Asphalt
Condition
- New construction: No
- Year built: 1975
Utilities & green energy
- Sewer: Septic Tank
- Water: Well
Green energy
- Energy efficient items: Doors
Community & neighborhood
Community
- Community features: Near Public Transport
Location
- Region: Stamford
- Subdivision: North Stamford
Price history
| Date | Event | Price |
|---|---|---|
| 7/23/2025 | Sold | $992,000+4.5%$411/sqft |
Source: | ||
| 7/9/2025 | Listed for sale | $949,000$393/sqft |
Source: | ||
| 6/11/2025 | Pending sale | $949,000$393/sqft |
Source: | ||
| 6/2/2025 | Listed for sale | $949,000+148.4%$393/sqft |
Source: | ||
| 12/2/1987 | Sold | $382,000$158/sqft |
Source: Public Record Report a problem | ||
Public tax history
| Year | Property taxes | Tax assessment |
|---|---|---|
| 2025 | $12,139 +2.6% | $519,670 |
| 2024 | $11,828 -6.9% | $519,670 |
| 2023 | $12,711 +15.1% | $519,670 +23.9% |
Find assessor info on the county website
Neighborhood: North Stamford
Nearby schools
GreatSchools rating
- 5/10Northeast SchoolGrades: K-5Distance: 2.9 mi
- 3/10Turn Of River SchoolGrades: 6-8Distance: 4.6 mi
- 3/10Westhill High SchoolGrades: 9-12Distance: 4.8 mi
Schools provided by the listing agent
- Elementary: Northeast
- Middle: Turn of River
- High: Westhill
Source: Smart MLS. This data may not be complete. We recommend contacting the local school district to confirm school assignments for this home.
Get pre-qualified for a loan
At Zillow Home Loans, we can pre-qualify you in as little as 5 minutes with no impact to your credit score.An equal housing lender. NMLS #10287.
Sell with ease on Zillow
Get a Zillow Showcase℠ listing at no additional cost and you could sell for —faster.
$1,007,100
2% more+$20,142
With Zillow Showcase(estimated)$1,027,242

