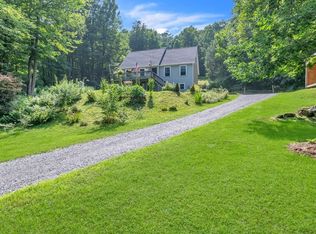This home is designed for comfort and energy efficiency. Unique Contemporary design with natural wood finishes. Beautiful pine and oak floors throughout. First floor offers open living/dining/kitchen economically heated with brick Danish stove. This room connects to the glass solarium surrounded by nature. There is a first floor bedroom that is adjacent to a hot tub room, a full bath and an office. The second floor has a large master suite including bedroom, dressing room, built-ins, balcony, bathroom plus a second bedroom. The third floor offers two areas, used as play rooms, study or additional sleeping quarters. There is a dry basement with plenty of storage and ample closets throughout the house. The oversized two car garage has a heated home office that is 24X24 s.f. The land offers open areas with fruit trees, perennials, berry bushes and a water feature. Home is wired for wholehouse generator Nestled on a country road yet minutes to Shelburne Falls, the Lake and 20 min. to Rt 9
This property is off market, which means it's not currently listed for sale or rent on Zillow. This may be different from what's available on other websites or public sources.
