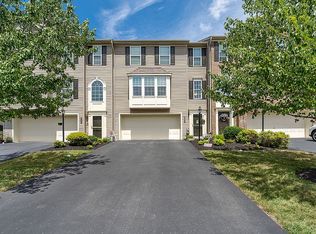Do you believe in Unicorns? This stunning Rosecliff model townhome may be the Unicorn of Maple Ridge with one of the few WALKOUT BASEMENTS...an END UNIT...AND...a 4th Bedroom with full bath on the lower level. This home truly feels like a single family home, but has the convenience of Low Maintenance Living. Outside you'll love the extra guest parking next to the unit, private side yard and the wooded views. Step inside to enjoy a fantastic open floor plan w/kid & pet friendly engineered HW floors throughout the entry, kitchen, great room & dining space. A flick of the switch turns on your gas fireplace in the great room. 9' ceilings allow for 42" cabinets in the expanded kitchen w/high-def laminate counters. The awesome basement has game room space, bedroom, full bath & storage! Upstairs you'll fall in love with the owners suite...especially the two walk-in closets! 2nd floor laundry. Nice deck to soak in the sun. HOA covers exterior maintenance. Located minutes to Southpointe & I-79.
This property is off market, which means it's not currently listed for sale or rent on Zillow. This may be different from what's available on other websites or public sources.
