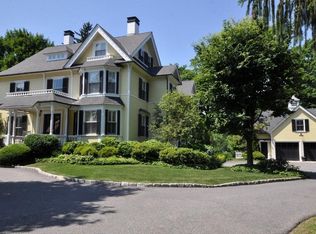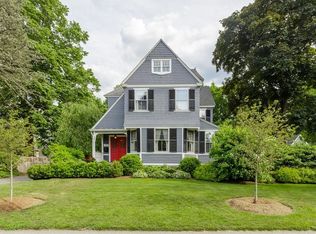Sold for $6,200,000 on 05/07/25
$6,200,000
350 Main St, Concord, MA 01742
6beds
7,328sqft
Single Family Residence
Built in 1870
1.15 Acres Lot
$6,166,900 Zestimate®
$846/sqft
$8,314 Estimated rent
Home value
$6,166,900
$5.74M - $6.66M
$8,314/mo
Zestimate® history
Loading...
Owner options
Explore your selling options
What's special
A Main Street Architectural Masterpiece. Beautifully sited overlooking scenic Sudbury River, surrounded by majestic landscape and waterfront views this spacious landmark Antique HOME has been skillfully expanded and renovated w/UTMOST attention to authentic detail, highest-level craftsmanship and finishes. From the grand entrance and hallway to banquet sized dining and living rooms, notable features include columned portico and vestibule, tall windows and ornate 12’ceilings reflecting the grandeur and timeless beauty of a bygone era. Exquisite marble kitchen opens to multiple gathering spaces, tranquil screen porch is a showcase of picturesque river views. Upstairs is equally inspiring w/5BRs, sleek marble baths and laundry. Crown jewel main suite w/secret stairway to kitchen boasts a refined luxe bath. Enjoy private backyard w/terrace, fireplace & in-ground hot tub. Stunning 3-car carriage house w/fir-paneled rec room & mahogany office make this offering in-town living at its finest.
Zillow last checked: 8 hours ago
Listing updated: May 07, 2025 at 11:22am
Listed by:
Senkler, Pasley & Whitney 978-505-2652,
Coldwell Banker Realty - Concord 978-369-1000
Bought with:
Senkler, Pasley & Whitney
Coldwell Banker Realty - Concord
Source: MLS PIN,MLS#: 73335684
Facts & features
Interior
Bedrooms & bathrooms
- Bedrooms: 6
- Bathrooms: 5
- Full bathrooms: 4
- 1/2 bathrooms: 1
Primary bedroom
- Features: Bathroom - Full, Walk-In Closet(s), Closet/Cabinets - Custom Built, Flooring - Hardwood, Window(s) - Bay/Bow/Box, Recessed Lighting, Lighting - Overhead, Closet - Double, Decorative Molding
- Level: Second
- Area: 345
- Dimensions: 15 x 23
Bedroom 2
- Features: Closet, Flooring - Hardwood, Lighting - Overhead, Crown Molding
- Level: Second
- Area: 225
- Dimensions: 15 x 15
Bedroom 3
- Features: Closet, Closet/Cabinets - Custom Built, Flooring - Hardwood, Flooring - Stone/Ceramic Tile, Window(s) - Bay/Bow/Box, Recessed Lighting, Crown Molding
- Level: Second
- Area: 255
- Dimensions: 15 x 17
Bedroom 4
- Features: Closet, Flooring - Hardwood, Window(s) - Bay/Bow/Box, Lighting - Sconce, Lighting - Pendant, Crown Molding, Window Seat
- Level: Second
- Area: 240
- Dimensions: 15 x 16
Bedroom 5
- Features: Bathroom - Full, Closet/Cabinets - Custom Built, Flooring - Hardwood, Window(s) - Bay/Bow/Box, Lighting - Pendant, Crown Molding
- Level: Second
- Area: 266
- Dimensions: 19 x 14
Primary bathroom
- Features: Yes
Bathroom 1
- Features: Bathroom - Full, Bathroom - Double Vanity/Sink, Bathroom - Tiled With Shower Stall, Closet/Cabinets - Custom Built, Flooring - Hardwood, Countertops - Stone/Granite/Solid, Recessed Lighting, Lighting - Sconce, Lighting - Overhead, Crown Molding, Soaking Tub
- Level: Second
- Area: 156
- Dimensions: 12 x 13
Bathroom 2
- Features: Bathroom - Full, Bathroom - Tiled With Tub & Shower, Flooring - Marble, Countertops - Upgraded, Lighting - Sconce, Crown Molding
- Level: Second
- Area: 110
- Dimensions: 10 x 11
Bathroom 3
- Features: Bathroom - Full, Bathroom - Tiled With Tub & Shower, Flooring - Marble, Lighting - Overhead, Crown Molding, Pedestal Sink
- Level: Second
- Area: 88
- Dimensions: 8 x 11
Dining room
- Features: Coffered Ceiling(s), Flooring - Hardwood, Window(s) - Bay/Bow/Box, Recessed Lighting, Wainscoting, Lighting - Sconce, Lighting - Overhead, Crown Molding
- Level: First
- Area: 418
- Dimensions: 19 x 22
Family room
- Features: Flooring - Hardwood, Recessed Lighting, Wainscoting, Lighting - Sconce, Lighting - Overhead, Crown Molding, Pocket Door
- Level: First
- Area: 238
- Dimensions: 14 x 17
Kitchen
- Features: Flooring - Hardwood, Window(s) - Picture, Dining Area, Countertops - Stone/Granite/Solid, Countertops - Upgraded, Kitchen Island, Cabinets - Upgraded, Exterior Access, Recessed Lighting, Second Dishwasher, Stainless Steel Appliances, Pot Filler Faucet, Gas Stove, Lighting - Sconce, Lighting - Pendant, Crown Molding
- Level: First
- Area: 270
- Dimensions: 15 x 18
Living room
- Features: Flooring - Hardwood, Wainscoting, Lighting - Sconce, Crown Molding, Decorative Molding, Pocket Door
- Level: First
- Area: 270
- Dimensions: 15 x 18
Office
- Features: Closet/Cabinets - Custom Built, Flooring - Hardwood, Recessed Lighting, Lighting - Sconce
- Level: Second
- Area: 180
- Dimensions: 15 x 12
Heating
- Forced Air, Radiant, Natural Gas, Fireplace
Cooling
- Central Air
Appliances
- Laundry: Closet/Cabinets - Custom Built, Flooring - Stone/Ceramic Tile, Gas Dryer Hookup, Washer Hookup, Lighting - Overhead, Second Floor, Electric Dryer Hookup
Features
- Closet/Cabinets - Custom Built, Dining Area, Lighting - Sconce, Lighting - Overhead, Crown Molding, Decorative Molding, Window Seat, Walk-In Closet(s), Vaulted Ceiling(s), Countertops - Stone/Granite/Solid, Wet bar, Recessed Lighting, Beadboard, Library, Foyer, Bedroom, Game Room, Home Office-Separate Entry, Internet Available - Unknown
- Flooring: Tile, Marble, Hardwood, Flooring - Hardwood
- Doors: French Doors
- Windows: Bay/Bow/Box, Picture, Insulated Windows
- Basement: Full,Interior Entry,Bulkhead,Unfinished
- Number of fireplaces: 5
- Fireplace features: Dining Room, Living Room
Interior area
- Total structure area: 7,328
- Total interior livable area: 7,328 sqft
- Finished area above ground: 7,328
Property
Parking
- Total spaces: 9
- Parking features: Detached, Garage Door Opener, Heated Garage, Storage, Workshop in Garage, Garage Faces Side, Insulated, Carriage Shed, Oversized, Paved Drive, Off Street, Paved
- Garage spaces: 3
- Uncovered spaces: 6
Features
- Patio & porch: Screened, Patio
- Exterior features: Porch - Screened, Patio, Rain Gutters, Hot Tub/Spa, Professional Landscaping, Sprinkler System, Decorative Lighting, Guest House, Stone Wall, Outdoor Gas Grill Hookup
- Has spa: Yes
- Spa features: Private
- Fencing: Fenced/Enclosed
- Has view: Yes
- View description: Scenic View(s)
- Waterfront features: Waterfront, River, Direct Access, Private
Lot
- Size: 1.15 Acres
- Features: Gentle Sloping
Details
- Additional structures: Guest House
- Parcel number: M:9G B:1718,454652
- Zoning: B
Construction
Type & style
- Home type: SingleFamily
- Architectural style: Victorian,Antique
- Property subtype: Single Family Residence
Materials
- Frame
- Foundation: Stone
- Roof: Shingle
Condition
- Year built: 1870
Utilities & green energy
- Electric: Circuit Breakers
- Sewer: Public Sewer
- Water: Public
- Utilities for property: for Gas Range, for Electric Oven, for Electric Dryer, Washer Hookup, Outdoor Gas Grill Hookup
Green energy
- Energy efficient items: Thermostat
Community & neighborhood
Security
- Security features: Security System
Community
- Community features: Public Transportation, Shopping, Walk/Jog Trails, Medical Facility, Bike Path, Conservation Area, House of Worship, Private School, Public School, Sidewalks
Location
- Region: Concord
Other
Other facts
- Road surface type: Paved
Price history
| Date | Event | Price |
|---|---|---|
| 5/7/2025 | Sold | $6,200,000$846/sqft |
Source: MLS PIN #73335684 | ||
| 2/18/2025 | Contingent | $6,200,000$846/sqft |
Source: MLS PIN #73335684 | ||
| 2/17/2025 | Listed for sale | $6,200,000+74.6%$846/sqft |
Source: MLS PIN #73335684 | ||
| 2/28/2013 | Sold | $3,550,000+173.1%$484/sqft |
Source: Public Record | ||
| 9/22/1995 | Sold | $1,300,000+49.4%$177/sqft |
Source: Public Record | ||
Public tax history
| Year | Property taxes | Tax assessment |
|---|---|---|
| 2025 | $76,806 +1% | $5,792,300 |
| 2024 | $76,053 +25.9% | $5,792,300 +24.3% |
| 2023 | $60,409 +13.1% | $4,661,200 +28.8% |
Find assessor info on the county website
Neighborhood: Main Street
Nearby schools
GreatSchools rating
- 8/10Alcott Elementary SchoolGrades: PK-5Distance: 0.9 mi
- 8/10Concord Middle SchoolGrades: 6-8Distance: 2.2 mi
- 10/10Concord Carlisle High SchoolGrades: 9-12Distance: 1 mi
Schools provided by the listing agent
- Elementary: Alcott
- Middle: Cms
- High: Cchs
Source: MLS PIN. This data may not be complete. We recommend contacting the local school district to confirm school assignments for this home.
Get a cash offer in 3 minutes
Find out how much your home could sell for in as little as 3 minutes with a no-obligation cash offer.
Estimated market value
$6,166,900
Get a cash offer in 3 minutes
Find out how much your home could sell for in as little as 3 minutes with a no-obligation cash offer.
Estimated market value
$6,166,900

