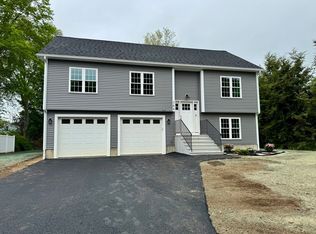Barre 3 Bedroom Victorian set on over an acre with town water/sewer, updated roof & electric service. New oil burner and oil tank. Enclosed front porch, perennial gardens, beautiful interior woodwork, built-ins, hardwood floors, tin ceiling & period moldings. Detached 900 square foot artist studio with electricity. Detached 800 Square foot garage/workshop.
This property is off market, which means it's not currently listed for sale or rent on Zillow. This may be different from what's available on other websites or public sources.

