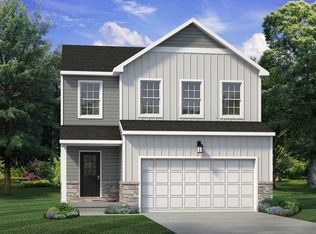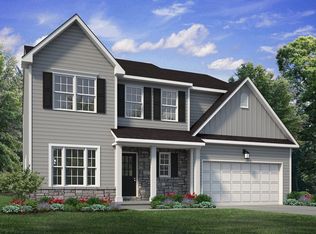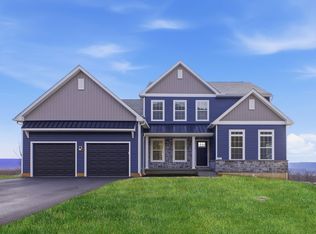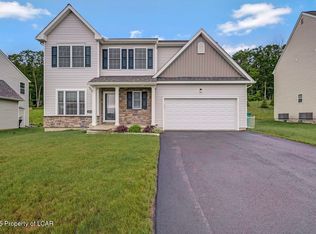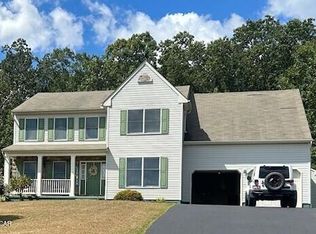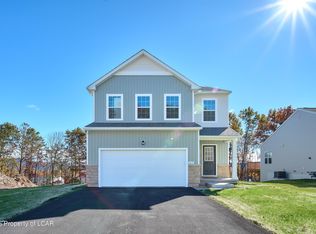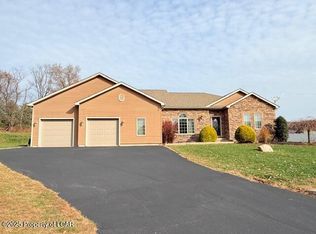350 Long Run Rd, Drums, PA 18222
What's special
- 275 days |
- 79 |
- 3 |
Zillow last checked: 8 hours ago
Listing updated: February 13, 2026 at 01:55am
Gregory Harris 484-223-8679,
Tuskes Realty
Travel times
Facts & features
Interior
Bedrooms & bathrooms
- Bedrooms: 4
- Bathrooms: 3
- Full bathrooms: 2
- 1/2 bathrooms: 1
Rooms
- Room types: Office, Master Bathroom
Primary bedroom
- Description: Walk In Closet
- Level: 2
- Area: 302.56
- Dimensions: 16 x 18.91
Bedroom 2
- Description: Walk In Closet
- Level: 2
- Area: 137.25
- Dimensions: 10.91 x 12.58
Bedroom 3
- Level: 2
- Area: 150.65
- Dimensions: 10.83 x 13.91
Bedroom 4
- Level: 2
- Area: 155
- Dimensions: 10 x 15.5
Primary bathroom
- Description: Ceramic Tile Floor
- Level: 2
- Area: 65.46
- Dimensions: 6 x 10.91
Half bathroom
- Description: Hardwood Floor
- Level: 1
- Area: 31.5
- Dimensions: 5.25 x 6
Full bathroom
- Description: Ceramic Tile Floor
- Level: 2
- Area: 54.15
- Dimensions: 10.83 x 5
Dining room
- Description: Hardwood Floor
- Level: 1
- Area: 114.58
- Dimensions: 10.58 x 10.83
Kitchen
- Description: Hardwood Floor & Island
- Level: 1
- Area: 236.61
- Dimensions: 17.75 x 13.33
Laundry
- Description: Ceramic Tile Floor
- Level: 2
- Area: 59.43
- Dimensions: 5.66 x 10.5
Library
- Description: 5' 15 Lite Double Doors
- Level: 1
- Area: 116.42
- Dimensions: 10.75 x 10.83
Living room
- Description: Fireplace
- Level: 1
- Area: 255.4
- Dimensions: 13.33 x 19.16
Other
- Description: Ceramic Tile Floor
- Level: 1
- Area: 45.47
- Dimensions: 5.25 x 8.66
Heating
- Forced Air, Heat Pump, Natural Gas
Cooling
- Central Air
Appliances
- Included: Gas Water Heater
- Laundry: Mud Room
Features
- Flooring: Hardwood
- Basement: Concrete,Unfinished,Bilco Door
- Number of fireplaces: 1
- Fireplace features: Gas
Interior area
- Total structure area: 2,392
- Total interior livable area: 2,392 sqft
- Finished area above ground: 2,392
- Finished area below ground: 0
Property
Parking
- Total spaces: 2
- Parking features: Attached, Driveway
- Attached garage spaces: 2
- Has uncovered spaces: Yes
Lot
- Size: 0.28 Acres
- Dimensions: 12302
- Features: Cleared, Level
Details
- Parcel number: 0
- Zoning description: Residential
Construction
Type & style
- Home type: SingleFamily
- Architectural style: Colonial
- Property subtype: Single Family Residence
Materials
- Stone, Vinyl Siding, Drywall
- Roof: Shingle
Condition
- New Construction,New Const.
- New construction: Yes
Details
- Builder name: Tuskes Homes
Utilities & green energy
- Sewer: Public Sewer
- Water: Community Well, Public
- Utilities for property: Cable Connected
Community & HOA
Community
- Subdivision: Sand Springs
HOA
- Has HOA: Yes
- HOA fee: $140 annually
Location
- Region: Drums
Financial & listing details
- Price per square foot: $195/sqft
- Date on market: 5/22/2025
About the community
Source: Tuskes Homes
23 homes in this community
Available homes
| Listing | Price | Bed / bath | Status |
|---|---|---|---|
Current home: 350 Long Run Rd | $467,491 | 4 bed / 3 bath | Available |
| 847 Champions Drive Grn #12B | $284,590 | 3 bed / 3 bath | Available |
| 40 Reserve Dr #Re-27 | $389,900 | 3 bed / 3 bath | Available |
| 733 Quarry Rd | $424,900 | 3 bed / 2 bath | Available |
| 733 Quarry Rd #86 | $424,900 | 3 bed / 2 bath | Available |
| 367 Long Run Rd #43 | $444,900 | 3 bed / 3 bath | Available |
| 846 Champions Dr #24A | $305,700 | 3 bed / 3 bath | Under construction |
| 844 Champions Dr #24B | $314,700 | 3 bed / 3 bath | Under construction |
Available lots
| Listing | Price | Bed / bath | Status |
|---|---|---|---|
| 46 Reserve Dr | $349,900+ | 2 bed / 2 bath | Customizable |
| 362 Long Run Rd | $364,900+ | 3 bed / 3 bath | Customizable |
| 330 Long Run Rd | $372,900+ | 3 bed / 3 bath | Customizable |
| 403 Long Run Rd | $372,900+ | 3 bed / 3 bath | Customizable |
| 342 Long Run Rd | $374,900+ | 3 bed / 2 bath | Customizable |
| 344 Long Run Rd | $374,900+ | 3 bed / 2 bath | Customizable |
| 346 Long Run Rd | $379,900+ | 4 bed / 3 bath | Customizable |
| 354 Long Run Rd | $379,900+ | 3 bed / 3 bath | Customizable |
| 360 Long Run Rd | $379,900+ | 3 bed / 3 bath | Customizable |
| 369 Long Run Rd | $379,900+ | 3 bed / 3 bath | Customizable |
| 379 Long Run Rd | $379,900+ | 4 bed / 3 bath | Customizable |
| 731 Quarry Rd | $379,900+ | 4 bed / 3 bath | Customizable |
| 348 Long Run Rd | $414,900+ | 4 bed / 3 bath | Customizable |
| 358 Long Run Rd | $414,900+ | 4 bed / 3 bath | Customizable |
| 373 Long Run Rd | $459,900+ | 3 bed / 2 bath | Customizable |
Source: Tuskes Homes
Community ratings & reviews
- Quality
- 4.3
- Experience
- 4.3
- Value
- 4.3
- Responsiveness
- 4.2
- Confidence
- 4.2
- Care
- 4.2
- Alan C.Verified Buyer
The whole experience of buying a house from Tuskes has been extremely frustrating to say the least. The initial process with Greg was good, no complaint there. The closing process was horrendous, I ended up signing a final closing disclosure and after that I got an email from the title companying saying the value changed and I would be charged more (completely unacceptable). The contact with the Title company was rude and lacks transparency. The house was delivered unfinished, for example the kitchen island was missing a piece and after almost two months of the closing, nothing was done or communicated, and now when we try to get in touch with Tuskes, the responsiveness is non-existent! The loan company suggested by Tuskes was also a disaster to deal with, I couldn't get the final value for the house purchase until the day of the closing, and I'm still having many issues with the mortage company to fix things up. There are many more things that I won't spend time detailing here, but as a conclusion, this was by far the worst experience I had buying a house, I would not buy again and definitely not recommend Tuskes to anyone.
- John C.Verified Buyer
Tulskes Homes are outstanding with two exceptions: I believe that a half million $ home should come with doorsteps for each door. So that you don't open the door too hard and put a hole in the wall. This should be included at no cost. Second : Rear Steps off the morning room should be included as a rear exit to the ground.(even though I declined an outside deck). This was Not explained by the salesman. Ste ps ar e a safety item when the ground is not level.
- Stephen R.Verified Buyer
completely satisfied
Contact builder

By pressing Contact builder, you agree that Zillow Group and other real estate professionals may call/text you about your inquiry, which may involve use of automated means and prerecorded/artificial voices and applies even if you are registered on a national or state Do Not Call list. You don't need to consent as a condition of buying any property, goods, or services. Message/data rates may apply. You also agree to our Terms of Use.
Learn how to advertise your homesEstimated market value
Not available
Estimated sales range
Not available
$2,582/mo
Price history
| Date | Event | Price |
|---|---|---|
| 2/13/2026 | Price change | $467,491+12.7%$195/sqft |
Source: Luzerne County AOR #25-2488 Report a problem | ||
| 6/18/2025 | Price change | $414,900-10.7%$173/sqft |
Source: | ||
| 6/1/2025 | Price change | $464,491+23.9%$194/sqft |
Source: Luzerne County AOR #25-2488 Report a problem | ||
| 5/30/2025 | Price change | $374,900-16.6%$157/sqft |
Source: | ||
| 5/22/2025 | Price change | $449,491+24.9%$188/sqft |
Source: Luzerne County AOR #25-2488 Report a problem | ||
Public tax history
Monthly payment
Neighborhood: 18222
Nearby schools
GreatSchools rating
- 7/10Drums El/Middle SchoolGrades: K-8Distance: 3.3 mi
- 4/10Hazleton Area High SchoolGrades: 9-12Distance: 5.9 mi
Schools provided by the builder
- Elementary: Drums Elementary School / Middle School
- Middle: Drums Elementary School / Middle School
- High: Hazleton Area High School
- District: Hazleton Area School District
Source: Tuskes Homes. This data may not be complete. We recommend contacting the local school district to confirm school assignments for this home.
