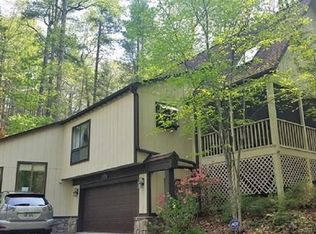Neat and tidy- meticulously maintained! Here is your opportunity to have a 1188 square foot home on 4+ acres about 10 minutes to downtown Brevard. Been thinking about a mini farm? You could do that here- would need to clear some trees, but bring your goats and chickens and clear some land for your fruit trees and vegetable garden. Or, just kick back and relax and enjoy the wooded privacy! Nice touches inside and glorious front screened porch as well as spacious back deck (approx 12- 27). 12 x 14 storage building with electricity. Well is shared with one neighbor- but well is located on this property. Road maintenance agreement in place. Covid precautions please- wear masks and wipe touched surfaces
This property is off market, which means it's not currently listed for sale or rent on Zillow. This may be different from what's available on other websites or public sources.
