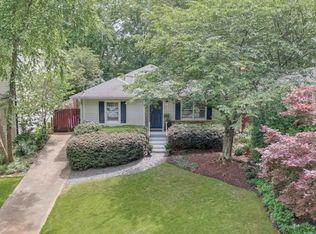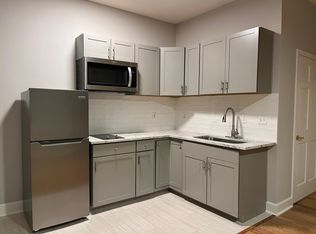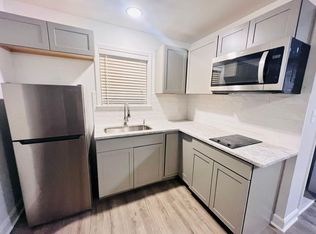Closed
$1,050,000
350 Lockwood Ter, Decatur, GA 30030
4beds
2,925sqft
Single Family Residence
Built in 2002
0.28 Acres Lot
$1,004,300 Zestimate®
$359/sqft
$4,509 Estimated rent
Home value
$1,004,300
Estimated sales range
Not available
$4,509/mo
Zestimate® history
Loading...
Owner options
Explore your selling options
What's special
Nestled in the heart of City of Decatur's esteemed Sycamore Ridge neighborhood, this beautifully updated two-story traditional home offers an exceptional blend of timeless elegance and modern luxury. Located in a top-ranked school district, this meticulously maintained residence boasts thoughtful upgrades, sophisticated finishes, and an enchanting outdoor retreat. Upon entering the home from its welcoming foyer or inviting covered patio, the light-filled kitchen with an adjacent keeping area features a Viking oven, newer stainless appliances, a wine cooler, and a dry bar. The main level offers an open living and dining concept with a custom Artistic Artisans limestone hearth fireplace, hardwood floors, and a private half bath. Upstairs, the primary suite is a retreat-like sanctuary, with a spa-inspired bath that includes new vanities, designer lighting, a separate soaking tub, a walk-in shower, and dual walk-in closets. A shared Jack and Jill bath serves two additional spacious bedrooms. Freshly painted interior and exterior, the home showcases exceptional craftsmanship, complemented by a newer roof of the primary home and detached garage. The detached two-car garage features insulated garage doors and serves as a professional art studio with walk-in storage areas and track lighting. Above, a private guest apartment with a full bath and walk-in closets offers endless options for family, guests, or separate office needs. Step outside into a resort-style oasis where a saltwater pool with waterfall jacuzzi, a covered outdoor kitchen with dual built-in Green Eggs and gas grill, and a separate terrace level with a fire pit invite year-round enjoyment. Meticulously designed by the late renowned Ryan Gainey, the lush gardens provide a picturesque setting for this exquisite home. With newer systems and a water heater, this Sycamore Ridge masterpiece offers the best blend of comfort and convenience.
Zillow last checked: 8 hours ago
Listing updated: April 15, 2025 at 01:27pm
Listed by:
Susie Simmons 404-388-4409,
Keller Williams Realty
Bought with:
Susie Simmons, 253135
Keller Williams Realty
Source: GAMLS,MLS#: 10462145
Facts & features
Interior
Bedrooms & bathrooms
- Bedrooms: 4
- Bathrooms: 4
- Full bathrooms: 3
- 1/2 bathrooms: 1
Kitchen
- Features: Breakfast Bar, Pantry
Heating
- Central
Cooling
- Ceiling Fan(s), Central Air
Appliances
- Included: Dishwasher, Disposal, Refrigerator
- Laundry: In Hall, Upper Level
Features
- Double Vanity, In-Law Floorplan, Vaulted Ceiling(s)
- Flooring: Hardwood, Tile
- Windows: Double Pane Windows
- Basement: None
- Number of fireplaces: 1
- Fireplace features: Gas Starter, Living Room
- Common walls with other units/homes: No Common Walls
Interior area
- Total structure area: 2,925
- Total interior livable area: 2,925 sqft
- Finished area above ground: 2,925
- Finished area below ground: 0
Property
Parking
- Total spaces: 3
- Parking features: Detached, Garage, Garage Door Opener, Storage
- Has garage: Yes
Features
- Levels: Two
- Stories: 2
- Patio & porch: Patio
- Exterior features: Gas Grill
- Has private pool: Yes
- Pool features: Heated, In Ground, Salt Water
- Fencing: Back Yard,Fenced,Privacy
- Has view: Yes
- View description: Seasonal View
- Body of water: None
Lot
- Size: 0.28 Acres
- Features: Corner Lot, Level, Private
Details
- Additional structures: Garage(s)
- Parcel number: 18 007 05 134
Construction
Type & style
- Home type: SingleFamily
- Architectural style: Traditional
- Property subtype: Single Family Residence
Materials
- Other
- Foundation: Slab
- Roof: Composition
Condition
- Resale
- New construction: No
- Year built: 2002
Utilities & green energy
- Sewer: Public Sewer
- Water: Public
- Utilities for property: Cable Available, Electricity Available, High Speed Internet, Natural Gas Available, Sewer Available, Underground Utilities, Water Available
Green energy
- Water conservation: Low-Flow Fixtures
Community & neighborhood
Security
- Security features: Security System, Smoke Detector(s)
Community
- Community features: Sidewalks, Near Public Transport, Walk To Schools
Location
- Region: Decatur
- Subdivision: Sycamore Ridge
HOA & financial
HOA
- Has HOA: Yes
- HOA fee: $850 annually
- Services included: Maintenance Grounds
Other
Other facts
- Listing agreement: Exclusive Right To Sell
- Listing terms: Cash,Conventional,Other
Price history
| Date | Event | Price |
|---|---|---|
| 4/15/2025 | Sold | $1,050,000$359/sqft |
Source: | ||
| 3/4/2025 | Pending sale | $1,050,000$359/sqft |
Source: | ||
| 2/19/2025 | Listed for sale | $1,050,000+98.1%$359/sqft |
Source: | ||
| 1/13/2012 | Sold | $530,000-3.6%$181/sqft |
Source: Public Record Report a problem | ||
| 11/20/2011 | Price change | $549,900-1.8%$188/sqft |
Source: Atlanta Fine Homes Sotheby's International Realty #4282338 Report a problem | ||
Public tax history
| Year | Property taxes | Tax assessment |
|---|---|---|
| 2025 | $21,414 +11.1% | $344,040 +14.1% |
| 2024 | $19,267 +265280.2% | $301,400 +3.7% |
| 2023 | $7 -2.2% | $290,760 +16.1% |
Find assessor info on the county website
Neighborhood: Decatur Heights
Nearby schools
GreatSchools rating
- NANew Glennwood ElementaryGrades: PK-2Distance: 0.6 mi
- 8/10Beacon Hill Middle SchoolGrades: 6-8Distance: 1.5 mi
- 9/10Decatur High SchoolGrades: 9-12Distance: 1.2 mi
Schools provided by the listing agent
- Elementary: Glennwood
- Middle: Beacon Hill
- High: Decatur
Source: GAMLS. This data may not be complete. We recommend contacting the local school district to confirm school assignments for this home.
Get a cash offer in 3 minutes
Find out how much your home could sell for in as little as 3 minutes with a no-obligation cash offer.
Estimated market value$1,004,300
Get a cash offer in 3 minutes
Find out how much your home could sell for in as little as 3 minutes with a no-obligation cash offer.
Estimated market value
$1,004,300


