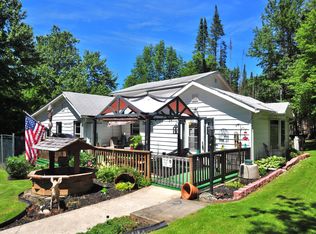Sold for $500,000 on 07/15/25
$500,000
350 Lake Rd, Canadensis, PA 18325
4beds
2,104sqft
Single Family Residence
Built in 1951
0.73 Acres Lot
$477,700 Zestimate®
$238/sqft
$2,599 Estimated rent
Home value
$477,700
$435,000 - $525,000
$2,599/mo
Zestimate® history
Loading...
Owner options
Explore your selling options
What's special
Luxurious fully amenitized rustic authentic log & stone ranch house nestled up in the woods. Newly renovated with cathedral ceilings and beautiful open floor plan. All living and 4 bedrooms are on the main level with a finished basement level grand entertainment space w/ theater room, game room, play area, exercise, mediation | yoga area. 2 master suites. Gourmet kitchen with indoor outdoor living opportunities. 2 acres of outdoor wooded areas w/ a pergola framed hot tub, fire pit, BBQ and decks. The BEST! Successfully running as a Short Term Rental with active Short Term Rental Permit. Profits from Day 1 and all future bookings will convey to new Owner. New Flooring, New Paint, New Window Treatments, New Pipes, New Lighting, New Stove, New Hood, New Dishwasher, New Cabinets & More
Zillow last checked: 8 hours ago
Listing updated: July 16, 2025 at 06:33am
Listed by:
Christopher J Carr 610-326-2414,
HomeZu
Bought with:
(Not in neighboring Other MLS Member
NON MEMBER
Source: PMAR,MLS#: PM-132452
Facts & features
Interior
Bedrooms & bathrooms
- Bedrooms: 4
- Bathrooms: 4
- Full bathrooms: 3
- 1/2 bathrooms: 1
Primary bedroom
- Level: First
- Area: 225
- Dimensions: 15 x 15
Bedroom 2
- Level: First
- Area: 144
- Dimensions: 12 x 12
Bedroom 3
- Level: First
- Area: 182
- Dimensions: 14 x 13
Living room
- Level: First
- Area: 540
- Dimensions: 30 x 18
Heating
- Baseboard, Oil
Cooling
- Ceiling Fan(s)
Appliances
- Included: Electric Oven, Electric Range, Refrigerator, Dishwasher, Disposal, Microwave, Stainless Steel Appliance(s), Washer, Dryer
- Laundry: Main Level
Features
- Eat-in Kitchen
- Flooring: Laminate
- Windows: Drapes
- Basement: Full,Finished,Crawl Space
- Has fireplace: Yes
Interior area
- Total structure area: 3,460
- Total interior livable area: 2,104 sqft
- Finished area above ground: 2,104
- Finished area below ground: 0
Property
Parking
- Total spaces: 1
- Parking features: Open
- Uncovered spaces: 1
Features
- Stories: 1
Lot
- Size: 0.73 Acres
- Features: Wooded
Details
- Parcel number: 01.6.1.4
- Zoning description: Residential
- Special conditions: Standard
Construction
Type & style
- Home type: SingleFamily
- Architectural style: Ranch
- Property subtype: Single Family Residence
Materials
- Log, Stone
- Roof: Wood
Condition
- Year built: 1951
Utilities & green energy
- Sewer: Septic Tank
- Water: Well
- Utilities for property: Cable Connected
Community & neighborhood
Security
- Security features: Smoke Detector(s)
Location
- Region: Canadensis
- Subdivision: None
Other
Other facts
- Listing terms: Cash,Conventional,FHA,VA Loan,Owner May Carry,1031 Exchange
- Road surface type: Paved
Price history
| Date | Event | Price |
|---|---|---|
| 7/15/2025 | Sold | $500,000+2.5%$238/sqft |
Source: PMAR #PM-132452 Report a problem | ||
| 5/30/2025 | Listing removed | $5,550$3/sqft |
Source: Zillow Rentals Report a problem | ||
| 5/28/2025 | Pending sale | $488,000$232/sqft |
Source: PMAR #PM-132452 Report a problem | ||
| 5/22/2025 | Listed for sale | $488,000+37.5%$232/sqft |
Source: PMAR #PM-132452 Report a problem | ||
| 10/30/2022 | Listed for rent | $5,550$3/sqft |
Source: Zillow Rental Manager Report a problem | ||
Public tax history
| Year | Property taxes | Tax assessment |
|---|---|---|
| 2025 | $7,326 +8.2% | $241,600 |
| 2024 | $6,767 +50.8% | $241,600 +40.9% |
| 2023 | $4,488 +1.7% | $171,470 |
Find assessor info on the county website
Neighborhood: 18325
Nearby schools
GreatSchools rating
- 5/10Swiftwater El CenterGrades: K-3Distance: 9.1 mi
- 7/10Pocono Mountain East Junior High SchoolGrades: 7-8Distance: 9.4 mi
- 9/10Pocono Mountain East High SchoolGrades: 9-12Distance: 9.4 mi

Get pre-qualified for a loan
At Zillow Home Loans, we can pre-qualify you in as little as 5 minutes with no impact to your credit score.An equal housing lender. NMLS #10287.
Sell for more on Zillow
Get a free Zillow Showcase℠ listing and you could sell for .
$477,700
2% more+ $9,554
With Zillow Showcase(estimated)
$487,254