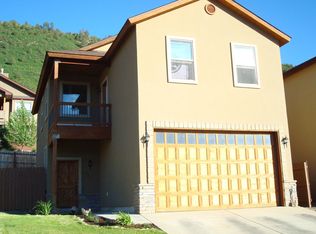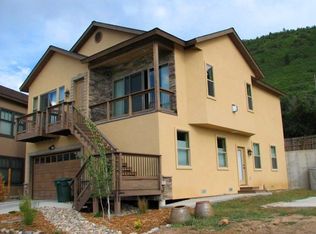Sold for $845,000
Street View
$845,000
350 Jenkins Ranch Rd, Durango, CO 81301
3beds
1,872sqft
SingleFamily
Built in 2017
4,356 Square Feet Lot
$884,300 Zestimate®
$451/sqft
$3,147 Estimated rent
Home value
$884,300
$787,000 - $990,000
$3,147/mo
Zestimate® history
Loading...
Owner options
Explore your selling options
What's special
350 Jenkins Ranch Rd, Durango, CO 81301 is a single family home that contains 1,872 sq ft and was built in 2017. It contains 3 bedrooms and 3 bathrooms. This home last sold for $845,000 in August 2024.
The Zestimate for this house is $884,300. The Rent Zestimate for this home is $3,147/mo.
Facts & features
Interior
Bedrooms & bathrooms
- Bedrooms: 3
- Bathrooms: 3
- Full bathrooms: 2
- 1/2 bathrooms: 1
Features
- Flooring: Tile, Carpet, Hardwood
Interior area
- Total interior livable area: 1,872 sqft
Property
Parking
- Total spaces: 2
- Parking features: Garage - Attached
Lot
- Size: 4,356 sqft
Details
- Parcel number: 566522205032
Construction
Type & style
- Home type: SingleFamily
- Architectural style: Conventional
Condition
- Year built: 2017
Community & neighborhood
Location
- Region: Durango
HOA & financial
HOA
- Has HOA: Yes
- HOA fee: $30 monthly
Other
Other facts
- Status: Active
- Type: Stick Built
- FLOORING: Hardwood, Tile, Carpet-Partial
- ROOF: Architectural Shingles, Membrane
- Garage Type: Attached Garage
- Sale/Rent: For Sale
- WATER CONSERVATION: Flow Control
- 3/4 Baths: 0
- Full Baths: 2
- 1/4 Baths: 0
- 1/2 Baths: 1
- Sign on Property Y/N: Yes
- Total Office/Den(s): 0
- Furnished: Unfurnished
- HOA Dues Y/N: Yes
- HOA/Metro Fees Frequency: Annually
- Internet Provider: Charter
Price history
| Date | Event | Price |
|---|---|---|
| 8/29/2024 | Sold | $845,000+10.5%$451/sqft |
Source: Public Record Report a problem | ||
| 1/17/2023 | Sold | $765,000-1.3%$409/sqft |
Source: Public Record Report a problem | ||
| 12/7/2022 | Price change | $775,000-1.3%$414/sqft |
Source: | ||
| 11/15/2022 | Listed for sale | $785,000+46.7%$419/sqft |
Source: | ||
| 6/2/2020 | Sold | $535,000$286/sqft |
Source: Public Record Report a problem | ||
Public tax history
| Year | Property taxes | Tax assessment |
|---|---|---|
| 2025 | $1,843 +17.5% | $50,030 +17.2% |
| 2024 | $1,568 +16.4% | $42,700 -3.6% |
| 2023 | $1,347 -0.4% | $44,300 +33.7% |
Find assessor info on the county website
Neighborhood: 81301
Nearby schools
GreatSchools rating
- 7/10Park Elementary SchoolGrades: PK-5Distance: 1.9 mi
- 6/10Escalante Middle SchoolGrades: 6-8Distance: 4.2 mi
- 9/10Durango High SchoolGrades: 9-12Distance: 1.5 mi
Schools provided by the listing agent
- Elementary: Park K-5
- Middle: Escalante 6-8
- High: Durango 9-12
Source: The MLS. This data may not be complete. We recommend contacting the local school district to confirm school assignments for this home.

Get pre-qualified for a loan
At Zillow Home Loans, we can pre-qualify you in as little as 5 minutes with no impact to your credit score.An equal housing lender. NMLS #10287.

