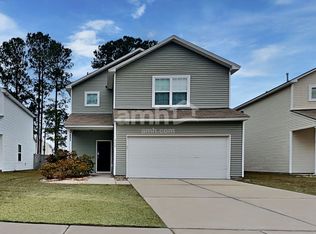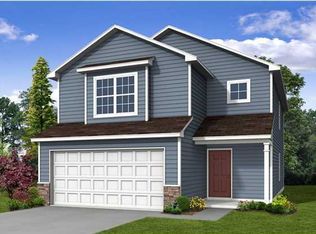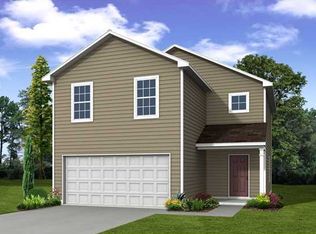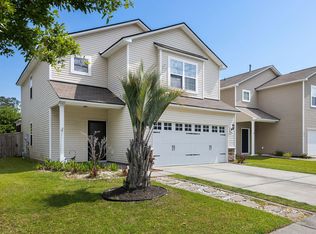Inviting Traditional Style 3 bed, 2.5 bath Move-In Ready Home is located on a quiet street in Cane Bay! This home is loaded with sought after features including 9' smooth ceilings on the first floor; spacious Open Floor Plan perfect for entertaining; Gas Log Fireplace as the focal point of the Great Room; Kitchen which boasts black appliances, granite counter-tops, 42" staggered cabinets with crown molding, recessed lighting, & pantry; Fenced in yard with 12x12 patio off the Kitchen ideal for private outside dining; huge Master Bedroom Suite spanning the entire north side of the second floor, which offers a beautiful bathroom complete with double vanity, garden tub & shower, leading to an oversized Walk-In Closet; massive Loft; upstairs Laundry; large Walk-In Closets in both sparebedrooms; & Bonus Room with an extra storage closet that makes for great office space or even could easily be turned into a Downstairs Master or Mother-In-Law Suite with the simple addition of a door! Each floor is equipped with it's own programmable thermostat allowing you the ability to keep utilities low! This home is also only 18 months old, so you can be worry free for the next 8.5 years with the transferrable Structural Warranty. Enjoy neighborhood amenities, like the beach entry swimming pool & play park solely for Old Rice Retreat residents & walking trails which run through all of Cane Bay! Not to mention this home is within walking distance to Cane Bay schools & is less than 1 mile from the Market At Cane Bay shopping & dining!
This property is off market, which means it's not currently listed for sale or rent on Zillow. This may be different from what's available on other websites or public sources.



